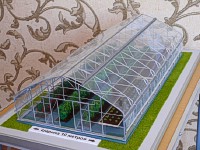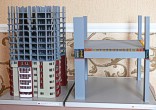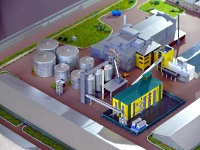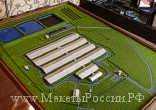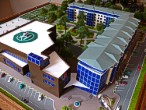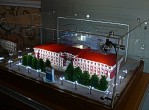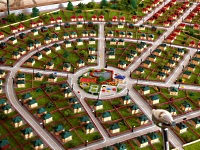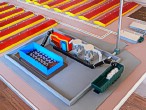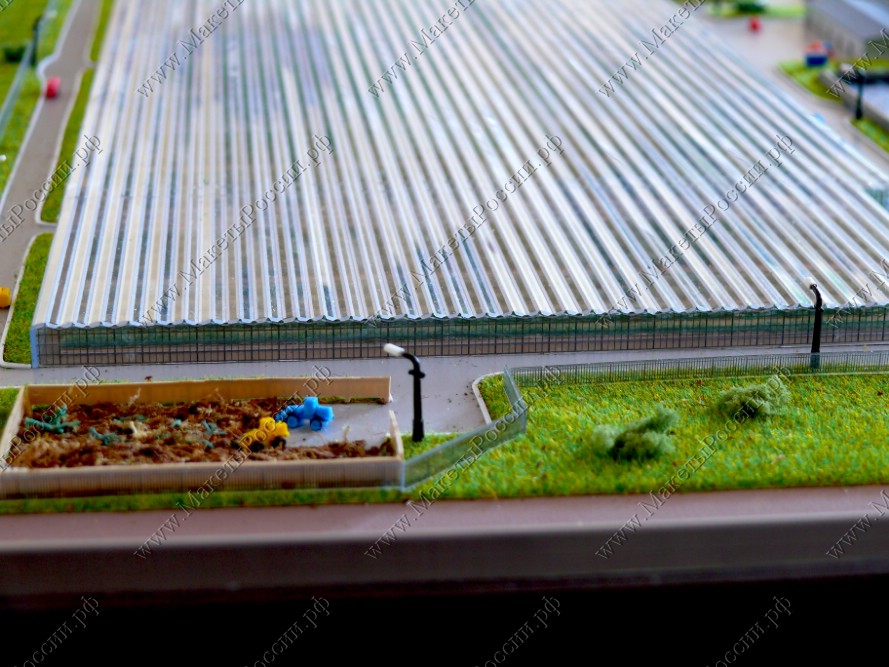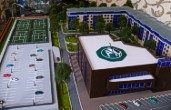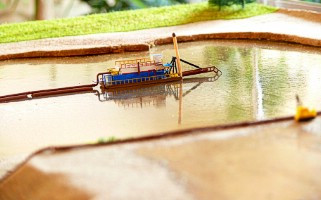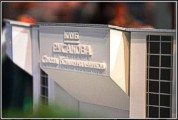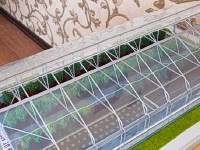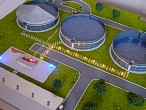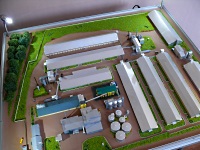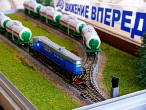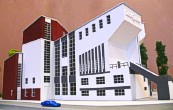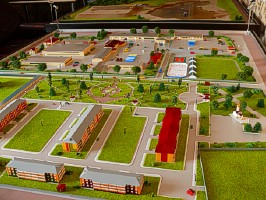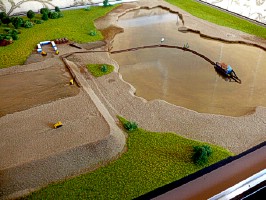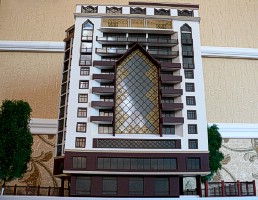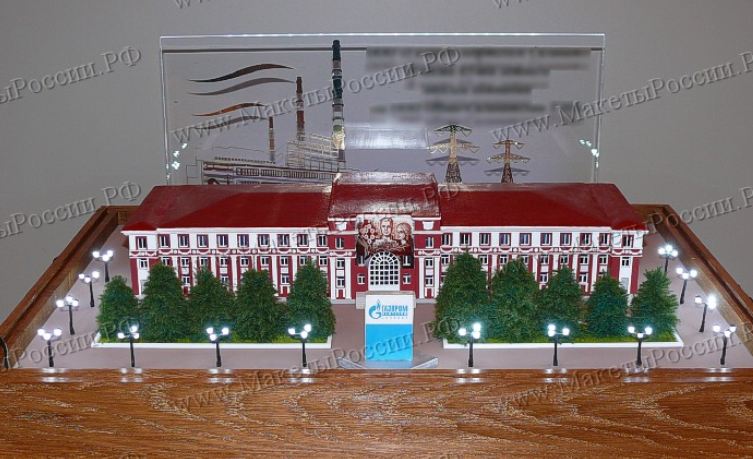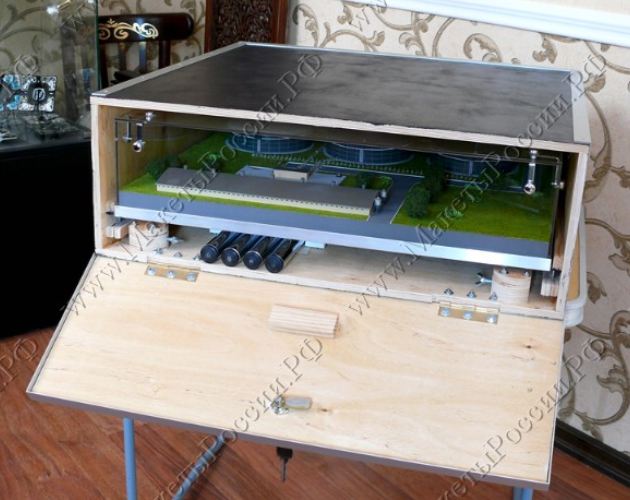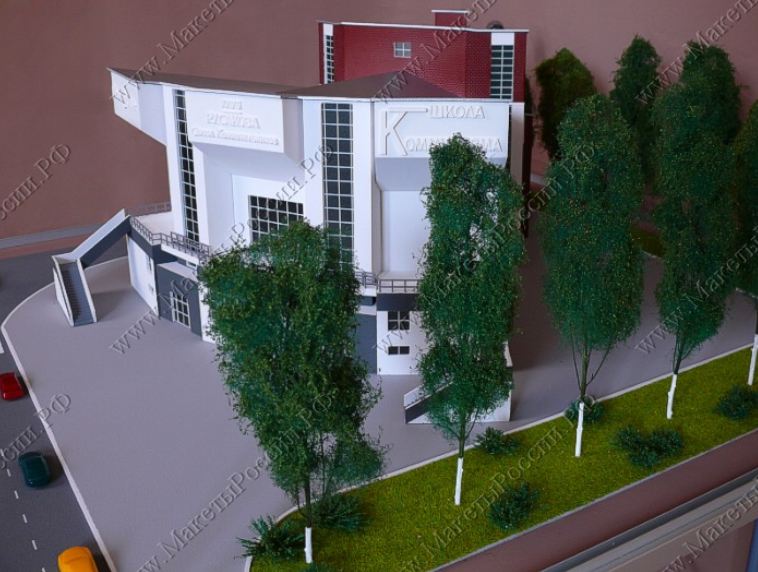Scale models of buildings and structures in Russia
a scale model of the plant is certainly one of the most difficult subjects prototyping.
A distinctive feature scale models of houses is the presence and predominance of linear forms. This is usually a wall with Windows, not too intricate facade elements, roof and zaplanirovany exterior.
Moreover, modern architecture does not possess detailed moldings and therefore, scale model houses have their advantages, simplifying their manufacture.
While a scale model of the plant is composed of a large number of elements. And these items in most cases have a complex shape, which is dominated by a curved surface.
The creation of such figures in a scale model of the plant entails the use of more complex instruments, three-dimensional graphics.
The use of such tools (software) requires at least a higher level of professionalism from the staff.
Work on creating three-dimensional models on a scale model of the plant is significantly more time-consuming and requires much more time than the construction of conventional buildings.
Reproduction of parts of a scale model of the plant for three-dimensional models is a more complex process.
This requires a deeper knowledge and skills of the performers as well as more sophisticated equipment and more complex operations of its application.
a scale model of the plant typically contains elements such as pipes, ducts, and other linear elements of great length.
Forming such elements as a long pipe connected with the necessity of creating a space element with no curvature on a large interval.
In addition, if the pipe is bent, it must be bent according to the drawing, orthogonal to all directions. Particularly difficult is the situation when multiple curved pipes are close by.
If necessary, a scale model of the plant is equipped with moving elementary, led lighting and electronic control.
It is the complexity of making scale models of plants is stopping factor because of which most model shops or do not undertake production or demand exorbitant prices.
Unfortunately it also happens that inexperienced people suggest to make a scale model of the plant and can not cope with this difficult work.
Unlike regular workshops for the manufacture of models, mock-up workshop MaketyRossii.RF (www.labpp.ru) performs professionally layouts plants at the usual price.
This contributes to the enterprise professionals on a three-dimensional design. These are expensive and not available for other workshops experts involved in normal mode on the development of software and in the case of the layout of the plant are as performers.
This provides a significant advantage over conventional prototyping workshop.
Therefore, ordering in our workshop such a complex object as a scale model of the plant be satisfied and the price and quality.
The production of scale models is a time - consuming and rapid technological design process.
The work is given a limited amount of time. As a rule each of the prototypes differ from one another significantly. And use of information materials and templates from previous prototype except in a few isolated cases, impossible.
Therefore, a crucial role in the manufacture of play automation.
Software is one of the main automation that saves time making models. Moreover, in most cases, the manufacturer of scale models of buildings is impossible without the use of the software.
Some workshops for manufacturing scale models of buildings using custom or semi-custom software. This is because such software products most effectively perform tasks at all stages of preparation and processing of information in the framework of the technological process of manufacturing layouts.
Success in the market MaketyRossii.RF largely provides the use for the purposes of production layouts software system of its own design (from LabPP_Maket LabPP.ru). This software allows you to import and process the geometry of the various programs and provides a maximum degree of automation at all stages of manufacturing layouts.
Therefore, in the process of production of scale models of buildings prototyping workshop MaketyRossii.RF doesn't have to spend a lot of money on expensive third-party software manufacturers.
In this article, we give advice to budding designers on what to look for when choosing software at the initial stages of prototyping workshop.
Preparation of contour lines parts on the plane
Scale model consists of a huge number of parts that must be joined to each other as accurately as possible.
When this cut Windows in the walls of the future buildings consuming process. In order to reduce the cutting time is usually used automated equipment, such as cutting plotter, laser cutting machine or milling machine, CNC.
To set the cutting program, you must specify the external contours of parts and internal circuits of the cutouts in them.
To create, import from other programs, the preceding information processing and editing flat lines is the following:
CorelDraw, AutoCAD, ArchiCAD, NanoCAD (domestic production).
One of the nice editors is supplied with the equipment of cutting plotter package ArtCUT. This is a simple and very useful program.
Receiving lines outline details of the photo
To save time and not to draw a huge number of lines used tools vectorization of images.
There are many programs that do this quite well.
CorelDraw is one such means.
Obtaining three-dimensional models of buildings and General plan
For these purposes usually widely used 3DS MAX, ArchiCAD, Compass.
Traditionally, in the cases of engineering and design, better performance results can be obtained when using a full computer-aided design (CAD). ArchiCAD is such.
This program allows you to make horizontal and vertical cuts, all kinds of scanner, it has the ability to measure parts of the product.
The main drawback of this program is its high cost and the need to contain the specialist with deep knowledge of the program becomes popular in the field of architecture. I.e., these professionals usually quickly go from prototyping workshop on higher salary.
The design of the scale model
To construct a scale model widely primenyaetsa products Inventor, NanoCAD, SolidWorks.
However, for the price NanoCAD is preferable, because it is a product of the Russian production.
The best way of organizing production activities in manufacturing layouts is a Studio scale models.
Required attribute is the website where you can order the production of the layout (for example www.LabPP.ru).
Today's workshop prototype is usually a small organization consisting of a diverse professionally trained staff that is modern equipment, office equipment and premises.
The modern world provides a wide variety of technologies and production methods.
The production of prototypes, mock-up workshop MaketyRossii.RF, as well as any other production process, characterized by several indicators.
Seriation
Models must be ordered either as a series of batch of the same product), or one instance.
Gift a scale model of the rocket or podarocnaja model drilling rig oil workers usually must be ordered in large quantities.
In this case, the complexity of manufacturing each layout makes sense to optimize. The greater part of routine operations in the manufacture of the layout will be minimized through the medium of technological preparation of production. Namely due to appliances, automation, application templates and process maps.
In this case, the production layout assumes the character of small-scale production.
However, in most cases, the layout of the residential complex, the layout of the plant, the layout of the cottage settlement order in a single instance.
In this work the fabrication layouts acquires the character of a single production with high complexity of the product.
Type of production organization
Thus in the manufacture of models of the production process requires and production-technological and creative approach.
So the best way of organizing productive activity is a mock-up workshop.
Layout workshop
To succeed in making beautiful layouts, it is necessary that the collective model workshop had the following qualities:
1. the presence of experts in 3d modeling.
2. the presence of specialists in production technology.
3. the team mock-up workshop should be small (3-5 people) for operational work on the layout.
4. the mock-up workshop should be placed in a small warm dry light room.
5. the workshop must have machine tools and automated equipment to perform all operations of the production cycle. This is necessary to timely make, amend, to recover details of the layout and, more importantly, to experiment on possible ways to make them.
6. the presence of specialists or call specialists in repair of equipment (including machines with CPU, computer technology and 3d printers).
7. the presence of estimate and contract groups (or people who have abilities in addition to making layouts in the layout of the Studio more and enter into contracts).
8. availability of accounting group (payroll, taxes, etc).
9. there should be a website mock-up workshop, for example, www.МакетыРоссии.РФ that would reflect all the information about the workshop, including a wide portfolio and contact information.
10. invalid, javljaetsja problems in the workplace. This is especially important, because every person in the layout of the Studio is responsible for his / her own work and on the run time of the next layout without having to disrupt the timing is essential.
11. all members of the labor collective model workshop must have current knowledge and skills, because of the higher competition in the field of manufacturing layouts makes this work is dependent on the relevance of methods and processes.
12. the ability to quickly and correctly identify the complexity of the manufacturing layout.
Model workshop Mattarozzi.Russia places high demands on its employees.
The small group workshop has a high cohesion, professionalism and creativity.
Each work is perceived as a way to Express themselves and to get the best result in order to fill up a large portfolio of another beautiful layout to bring his creativity as much as possible customers for making layouts.
The specialists of our model workshop have experience in research and development activities in the defense industry.
Laboratory and production base is located outside the bounds expensive in the Moscow region. Therefore, a small salary costs can not only efficiently and inexpensively produce layouts, but also our little workshop lists orphanage for children left without parental care.
Welcome to our prototype workshop MaketyRossii.RF (www.labpp.ru)
The quality of the result depends on the accuracy of the task.
However, when the order of a scale model, the person is often not easy to decide immediately what and how must be done by the contractor, to get the result that I would like to get.
As a result, is actually the effect on the imagination and feelings of the people, which is oriented layout.
And in order to realize this best way, requires experience and knowledge of human psychology.
Besides turning into a workshop for the manufacture of large-scale models, as to any other contractor, the customer is afraid to get into a situation where he may be imposed not adequate implementation of his plan, and implementation that best meets the plans, capabilities and features pricing model workshop.
In this article we will give a small amount of background information to the customer, if he has no experience, was able to more confidently address in the mock-up workshop to order a scale model.
1. If the scale model is required as a gift.
It is very important, where will be awarded a gift, to whom and under what circumstances.
If the layout is supposed to be present at the celebration of the human hand in hand, you should ensure that the scale model was not too heavy and bulky.
Charming gift scale model usually has a size HH mm need to be concerned about the fact that if the model is equipped with lighting, this lighting should work at the time of donation from the batteries.
Here it is important that all power shop scale model was reflected in a photograph taken at the time of delivery.
Finishing scale models made of oak will make the gift extra elegance.
The following photo shows the gift layout, finished in natural oak with the effect of aging and gold grout. The layout of the slurry in the workshop of Mattarozzi.Of the Russian Federation.
And if the donee is a senior person or a rich person, then most likely he already has the things that have significant value and appearance. However, from my experience I can say that giving them such a status symbol, as a drop of the model, but still otdeleny natural oak, donee usually chooses for him a special place, Vidnoye.
This means that efforts to create a pleasant gift and the givers will be achieved in the best way.
If a scale model is expected to give not out of hand, but the place of delivery is the location of the donee, it is necessary to consider how after celebrations layout will be moved to it.
It is important that the size of the scale model was not wider doorways, and better to fit in a transport that can be controlled on its own. In other words, it is better that the layout was taken on their own than inexperienced movers on Tresca Gazelle.
However, it should be noted that the decision on the order of a scale model as a gift is one of the best solutions for celebrations.
2. If the scale model is required for exhibition
The first thing to consider is convenience for transportation of the scale model on the show.
Restriction on the size of the model will be such factors as the size of the Luggage in the plane, the size of the trunk in the car, the usual size of the areas, commissioned for the exhibition.
Of course, all of the above gets the value at the respective different situations circumstances.
For example, if the scale model is required for operational demonstrations and designed for frequent visits to exhibitions with the participation of a minimum number of people, then fit a small compact layout, made on the principle of "all in one".
The photograph shows one embodiment of such a large-scale model that is made in the mock-up workshop Mattarozzi.Of the Russian Federation.
This scale model is equipped with a portable lockable cases, which is simultaneously the table for scale models.
Inside the case during transport are the legs. They are easily inserted into the corresponding recesses and secured them with screws with the "sheep" so that from the moment of delivery of a scale model in place of the demonstration and to the demonstration takes place no more than five minutes.
Moreover, there is no need to look for an outlet and fiddle with the wires. Because the layout can be powered by batteries.
Large-scale model also features a remote control.
Clicking on the image, you can move to the section of our website to further familiarize yourself with the features of this scale model.
It is important to bear in mind that you need not to make mistakes when choosing such a quality production of a scale model, as the attractiveness and realism.
Judge for yourself, rasive people would consider a scale model if there are a couple of cubes and balls made of foam instead of trees?
How, then, can uninteresting scale model to attract interest in what it reflects?
Of course, no.
Here, as in painting.
To attract the attention of a large-scale model should be beautiful. Beautiful buildings should be beautiful layout as well as the elements of nature must captivate the eye.
As a good work of art, just beautiful layout can truly fulfill the tasks which it has spawned.
Namely, the gift of the layout as I wanted, will enchant the donee and selling the model is not empty sham, and will sell.
This photo shows the layout of the building surrounded by realistic trees, which are manufactured in the workshop of Mattarozzi.Of the Russian Federation.
Thus, to order a layout, and be sure that it is the optimal solution cost and design, you only need a little to think, to create for themselves the questions. Then simply contact the experts of our model workshop.
We will find You the best solution based on Your gains and goals.
And find together with You the optimal size of the scale model and the best option for its equipment.
Welcome!
Sincerely, the staff of the workshop for making scale models of Mattarozzi.Of the Russian Federation.
There are a number of criteria that determines the complexity of manufacturing scale models.
One of the significant factors is the presence of a mock building curvilinear forms.
The reconstruction of such forms begins with the manufacture of three-dimensional computer model.
To recreate the shape of a curved wall, is usually sufficient to reproduce the curve, set the ground plane (usually horizontal plane), to pull the curve up and to give it thickness in accordance with the scale.
However, this is an example of the most simple curved surfaces.
The monuments belonging to different styles (e.g. constructivism), are characterized in the basis of not only the horizontal plane.
The note in the space of surfaces, which are located in planes located at different angles to each other is one of the most time-consuming operations.
And it is not under the force of representatives of the regular layout of the workshops, who work mainly with parallel-perpendicular modern buildings korostelina cost-effective architecture.
The first thing facing the contractor complicated layout is constructing three-dimensional computer model.
It is not enough to reduce three orthogonal projections.
You need to spend time and to use the experience to build complex geometric shapes.
Moreover, these figures must take into account the possibility of their reproduction by means of a material of a certain thickness in the real world.
That is, you must at least own a scan tool complex three-dimensional shapes on a plane.
The second problem in the manufacture of the layout of a complex historical architecture is the need for precise alignment of parts and restore the position of the Assembly in space. Otherwise, the entire layout will be sloppy or frankly crooked.
Here come to the aid of a professional device, laser marking, as well as the experience of re-engineering (building the model from the back).
Because no matter how you try to make an accurate computer model, it still is mathematical.
When implementing this model in reality come into force various physical phenomena, characteristics of the material, and the Assembly sequence.
Each of these factors brings his error.
Thus each layout of the building with a complex historical architecture is a subject that is created to some extent also by construction.
This view of the layout gives the correct picture when assessing the situation, when a group of inexperienced designers brings your customer on time and quality. Initially to assess the complexity of manufacturing and even more to make a model with complex architecture can be done only by an experienced professional.
However, the treatment of customers by inexperienced or unscrupulous manufacturers layouts are not uncommon.
The reason for this easy opportunity for Amateurs to enjoy the fruits of someone's labor for placement on their websites as a portfolio.
The customer sees a beautiful picture of the layout and intuitive trust the site where this fotografia is located. However, it turns out that the manufacturer is not provided expertise for the implementation of such a project.
One of the workshops, are able to produce models of special complexity, is a mock workshop Mattarozzi.Of the Russian Federation.
On our website we post pictures, watermarked. This ensures our customers the confidence that these sample layouts made in our workshop.
More Articles...


