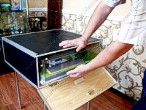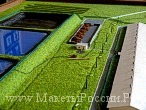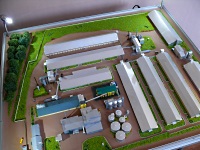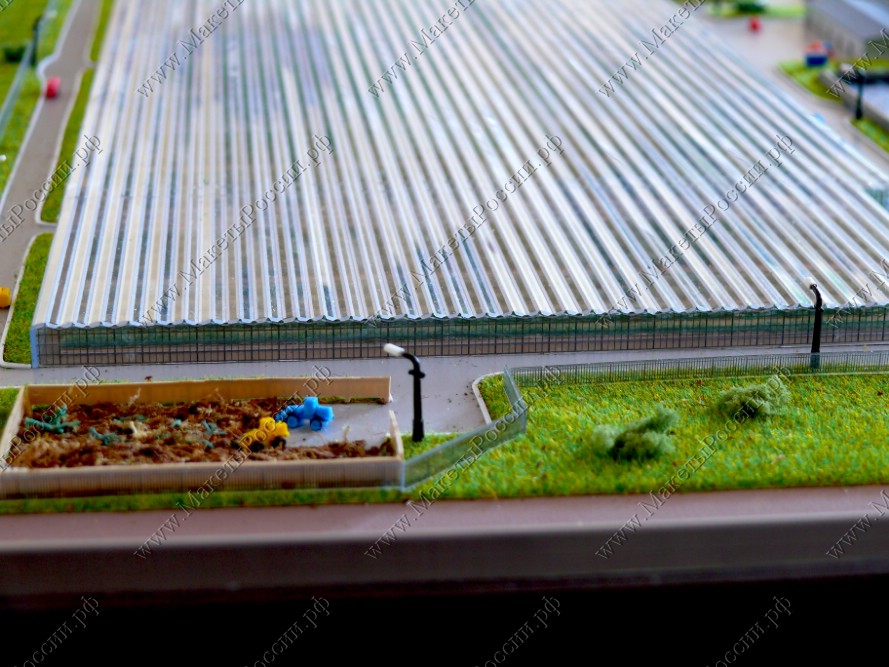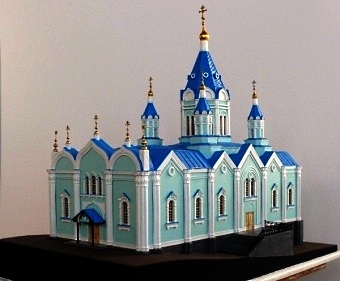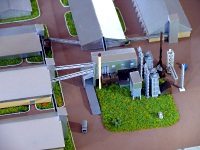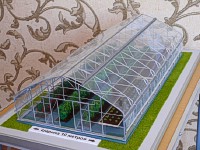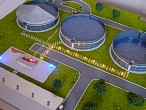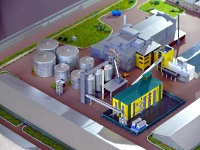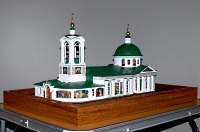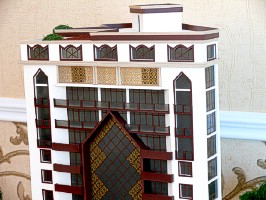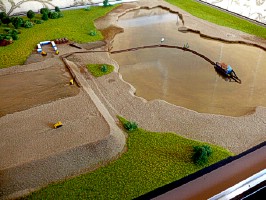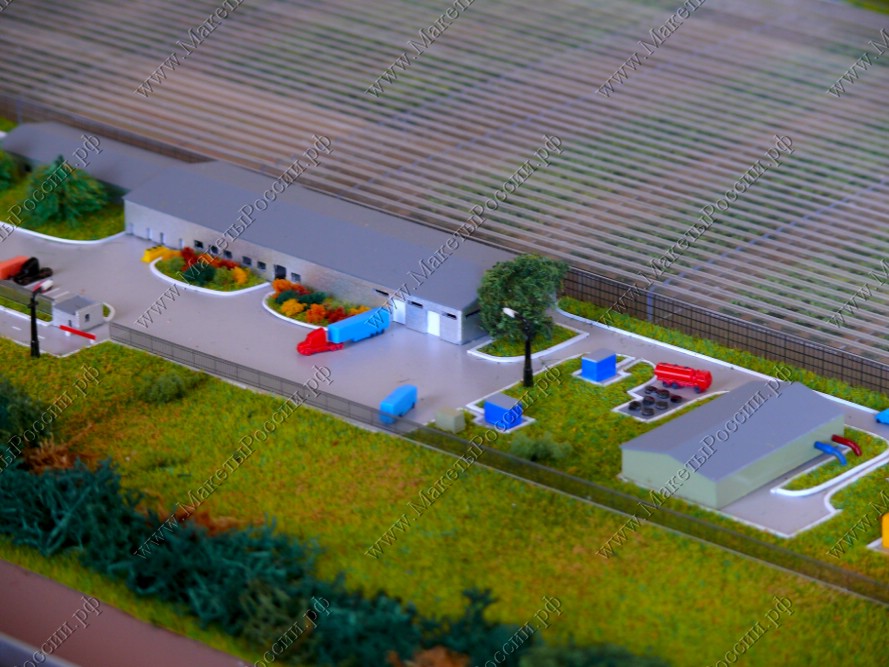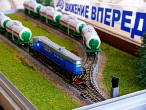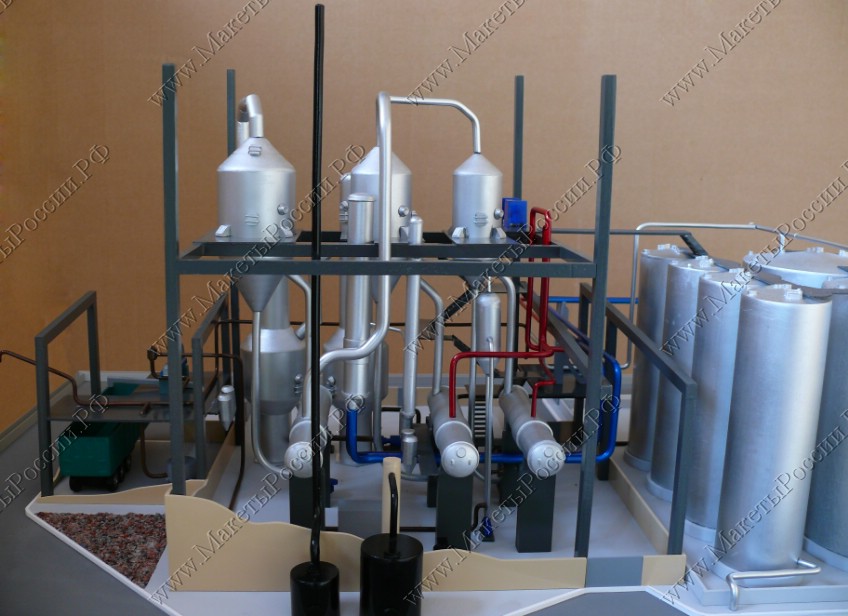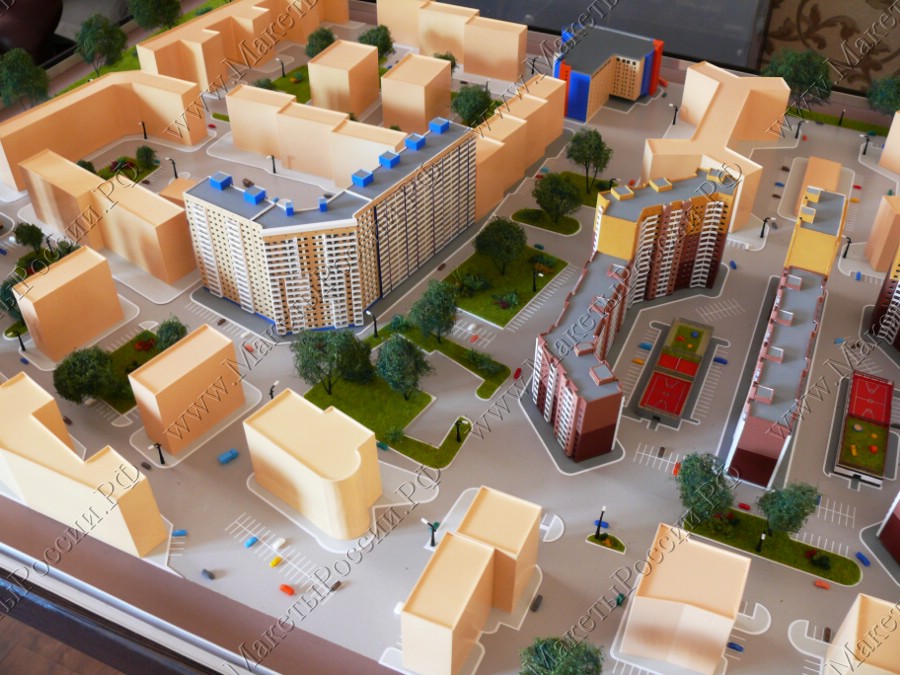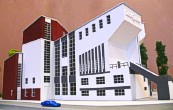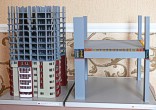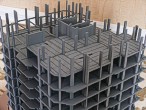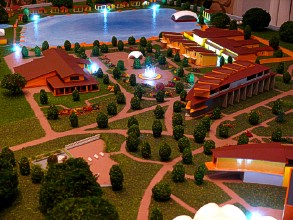Scale models of buildings and structures in Russia
For a bargain purchase of land and a comfortable stay in Moscow region have a great option is to purchase land in the new cottage settlement "Selinsky Cottages".
This gated community is located in the Klin district, one of the most eco-friendly and friendly areas in the suburbs.
There are currently many proposals for the sale of land without a contract in the suburbs. Their number creates significant difficulty in the background of the disadvantages of competing projects to show the benefits of the settlement "Selinsky Cottages".
To future buyers of the plots may be lucrative benefits of the settlement proposals before competitors, workshop MaketyRossii.RF was commissioned a scale model of a residential community.
A scale model has dimensions 2x0,9 M.
Equipped with a transparent protective dome with chrome mounting hardware.
Set of 6 chrome-plated legs.
Lighting scale model made six chrome led lamps.
Scale models 1:700.
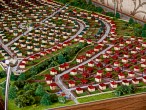 | 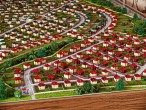 | 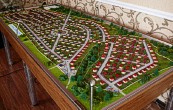 | 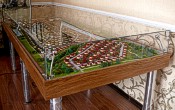 | 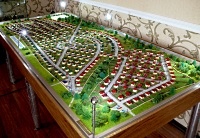 | 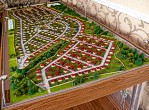 | 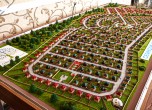 |
|---|
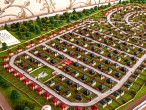 | 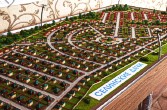 | 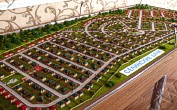 | 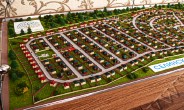 | 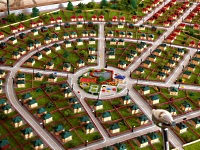 | 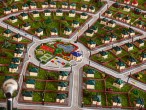 | 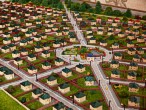 |
|---|
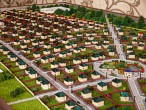 | 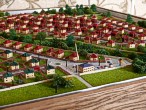 | 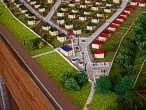 | 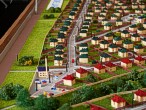 | 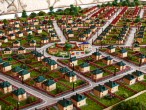 | 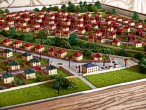 | 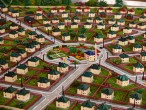 |
|---|
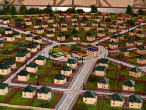 | 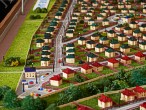 | 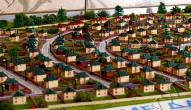 | 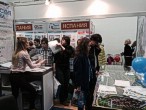 | 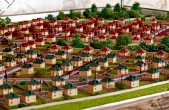 | 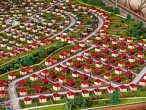 | 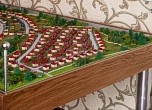 |
|---|
This unusual scale selected for optimum use of space, scale model in compliance with convenient dimensions.
A scale model is finished in a high quality natural oak (grade 0). This emphasizes the high status of the project "Selinskiye Cottages".
On the field scale models are inscription and logo of this successful project country village.
Despite the miniature scale, sidewalks decorated with neat borders and on the road have markings.
On-site scale model shows the places garbage collection. This tells the buyer of the land that the issue of waste management along with the issue of sewage, water and electrification is also laid out.
Used high quality imported materials simulations. Details of landscaping elements, fragments of uneven terrain.
Houses, pillars, small architectural forms (benches, details of sports facilities), machine - made in strict accordance with the scale of a scale model.
Fences made not on tape or cardboard, and the volumetric performance. They reflect an exact copy of the real objects. This design, although it is difficult, however, adds additional realism to the layout of the village.
Unlike fencing sections, fence around the cottage village and around the water intake is concrete. Therefore, the buyer of land in the village at the subconscious level takes note of the fact that the security of their homes.
The roofs of the houses on the scale model painted in Royal colors - Burgundy and emerald green metallic. The difference in color allocates scale model plots with a different price.
Therefore, a scale model of a cottage settlement looks attractive and buyers can feel the benefits of living in the cottage "Selinskiye Cottages" in comparison with other projects for the sale of land in the suburbs.
If You need to present the benefits of Your project for the sale of plots at exhibitions and sales offices, we will be glad to offer You order the production of a scale model of the village in the Studio MaketyRossii.RF.
This gives you a significant advantage to other professionals because it allows faster and better think about their future object.
Enter in the details harmony not only with one or two of the parties and take into account even the form of shadows, details of the facade, the form of the Windows, and much more.
However, at the presentation of the picture still remains flat. And even the image of her in three-dimensional form does not provide a tangible perception of how the layout.
Fact is that the investor would not pay for the project, until you feel it fully as if he has already been built.
Only beautifully executed architectural layout may awaken in the investor desire to make the object in life.
The 3D model is part of the work carried out by the specialists of the manufacturing of scale models of buildings.
Unlike other studios, Studio LLC "Laboratory of Spatial Design" makes the layout cheaper, if the customer is a 3D-model of the object.
Even a partial model of good.
It does not matter in what program do 3D-model of our customers. We are perfectly translate them into the needed format and reduce the cost of layouts.
From constant clients of the work is based on a sustained basis. We have received a 3D model, and we return to the layout. And when it do the discounts that the architectural design Bureau stop spending money on the content of their own expensive real shops and happy to place orders for the manufacture of models in the prototyping workshop LLC "Laboratory of Spatial Planning".
Order models of the finished 3d-model in the Studio www.МакетыРоссии.рф especially profitable.
В современных экономических условиях чтобы сэкономить мало что-то уметь делать самому.
Мультгерой времен дефицита "Самоделкин" - сегодня это классический типаж человека, постоянно пополняющего многомиллионную когорту неудачников.
Все больше и больше людей приходят в интернет и удивляются широте информации и кажущейся простоте легкого заработка.
Однако следующий пример показывает во сколько реально выливаются для обычного человека затраты на изготовление самого что ни на есть тривиального изделия.
Допустим необходимо изготовить макет самого простого домика с трубой.
У него есть крыша, труба, стены с окнами.
Необходимо иметь эскиз здания с реальными размерами.
Выбрать масштаб. И нарисовать этот же эскиз с новыми размерами, уменьшенными в соответствии с масштабом.
Далее действия, казалось бы очевидны. И кажется что затраты вовсе должны быть незаметны. Ведь мы же делаем макет дома сами у себя дома )))).
Однако все ли так гладко и дешево как видится на первый взгляд?
Расчет стоимости 1 своего нормочаса.
Размер заработной платы наруки 30000 руб/мес
Зарплата с подоходным налогом 13% 33900 руб/мес
С налогом, который платит работодатель в пенсионный фонд набегает уже 42036 руб/мес
Количество рабочих часов в месяце 168 час
Фактическая стоимость 1 нормочаса 250 руб/час
Расчет стоимости задействования помещения (квартиры)
Стоимость ЖКУ за месяц 5000 руб/мес
Количество квадратных метров в квартире 50 кв.м.
Стоимость 1 часа задействования 1 кв.метра квартиры 0,595238095 руб./час
Количество задействованных метров квартиры 5 кв.м.
Стоимость 1 часа помещения 3 руб./час
| №№ |
Наименование работ/материалов |
Единица измерения |
Цена |
Количество |
Стоимость |
| 1 |
Изучение чертежей, масштабирование |
час |
250 |
1 |
250 |
| 2 | Приобретение материалов |
час |
250 |
1 |
250 |
| 3 | Стоимость материалов |
руб |
100 |
1 |
100 |
| 4 | Транспортные расходы |
руб |
50 |
2 |
100 |
| 5 |
Вычерчивание разверток |
час |
250 |
1 |
250 |
| 6 |
Вырезание деталей |
час |
250 |
1 |
250 |
| 7 |
Склейка |
час |
250 |
1 |
250 |
| 8 |
Покраска |
час |
250 |
0,5 |
125 |
| 9 | Аренда помещения |
час |
3 |
7 |
21 |
| 10 |
Уборка помещения |
час |
250 |
0,5 |
125 |
| 11 | Упаковка чтобы отвезти на работу |
час |
250 |
0,5 |
125 |
| ИТОГО |
1846 |
Так как мы решили сэкономить а не заработать, то в данной калькуляции не учтены прибыль и расходы на бухгалтерию.
Эти расчеты показывают, что даже изготовление домика с трубой стоит самому себе 1846 рублей.
Вот так экономия.
A scale model is made on difficult terrain. Restored exterior with trees, a part of the reservoir and elevation.
The building is located with a view of the terrain. One side of the building opens onto the sidewalk and the roadway, and the other goes in the scenic recreation area.
Here is a small video of a scale model.
The building itself has a complex configuration. Almost all planes intersect at an angle
The prototype is made in scale 1:100.
The layout size of 100 × 80 see
The changes of the landscape.
High realism.
Pictures of a scale model of the building on the following photos.
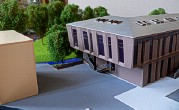 | 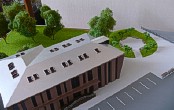 | 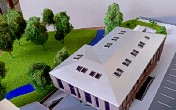 | 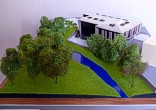 | 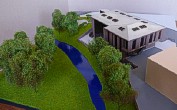 | 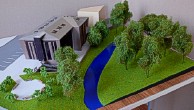 | 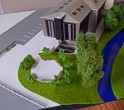 |
|---|
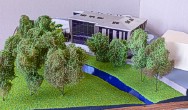 | 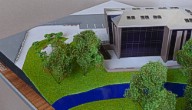 | 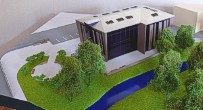 | 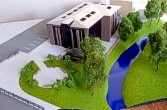 | 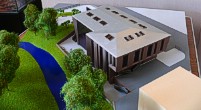 | 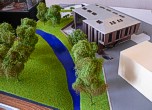 | 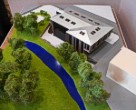 |
|---|
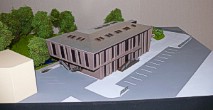 | 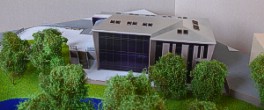 | 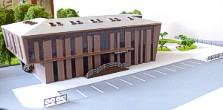 | 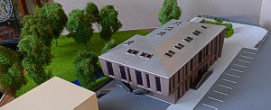 |
|---|
More Articles...
- Scale model industrial greenhouses made in the layout of the Studio Models Russia
- The production of scale models is a complex engineering process
- Give a piece of their homeland
- The scale model of the church of the "Nativity of the most holy Mother of god" in the Korennaya Pustyn (Russia, Kursk) (scale 1:50, height 80 cm)


