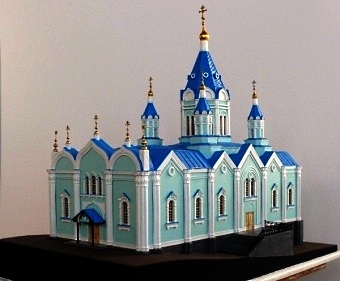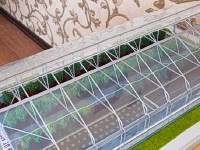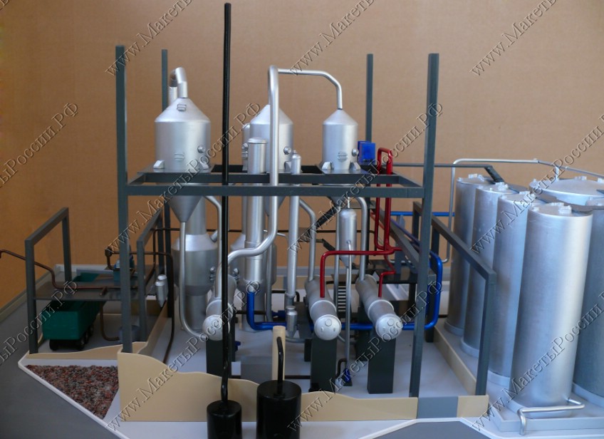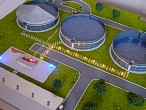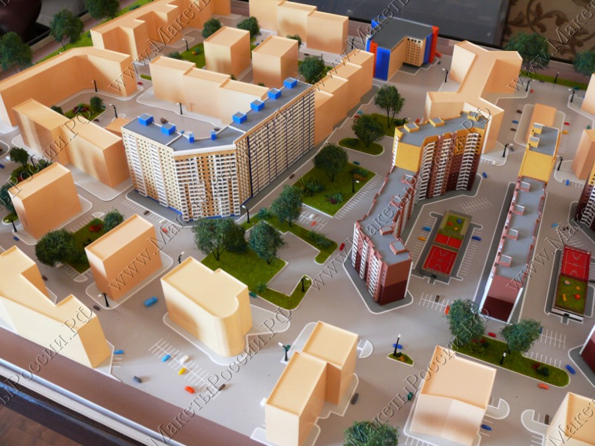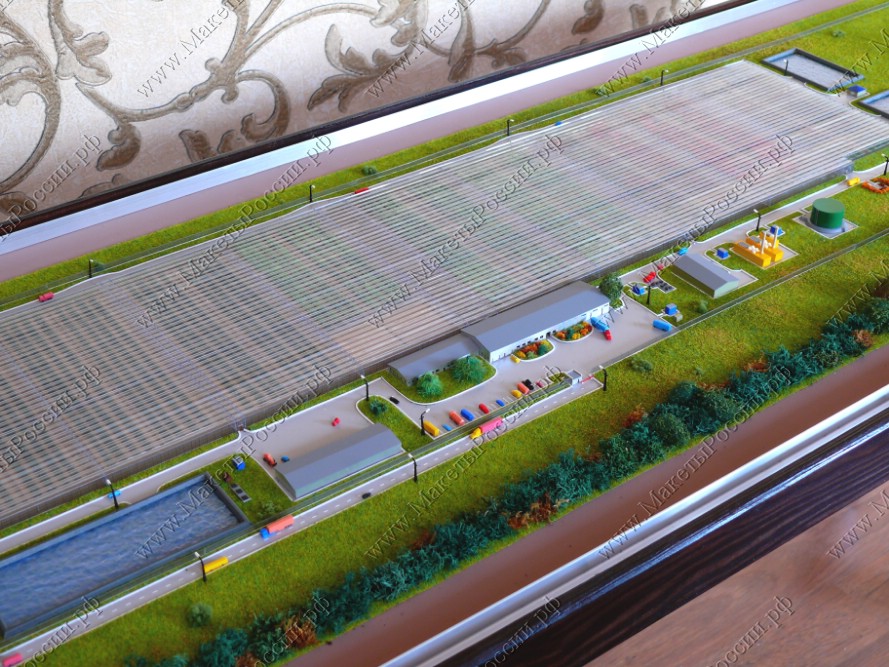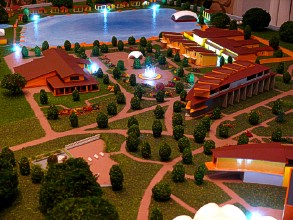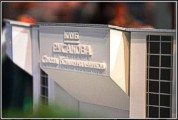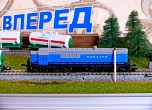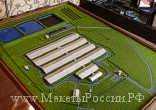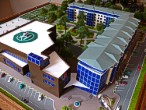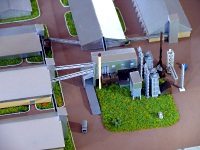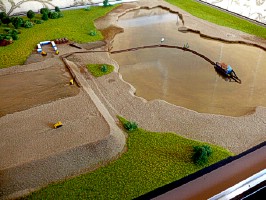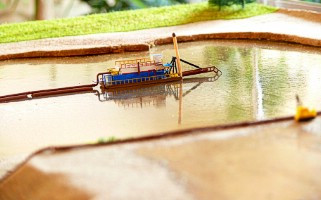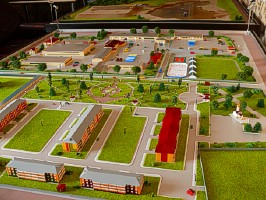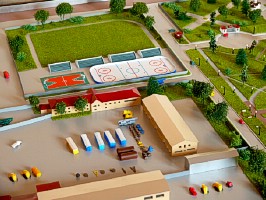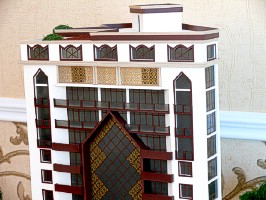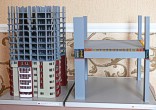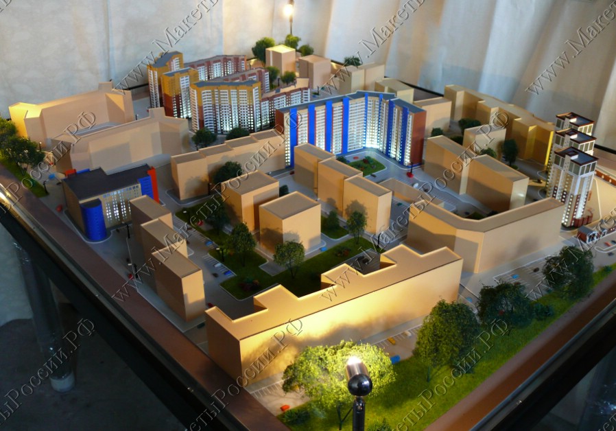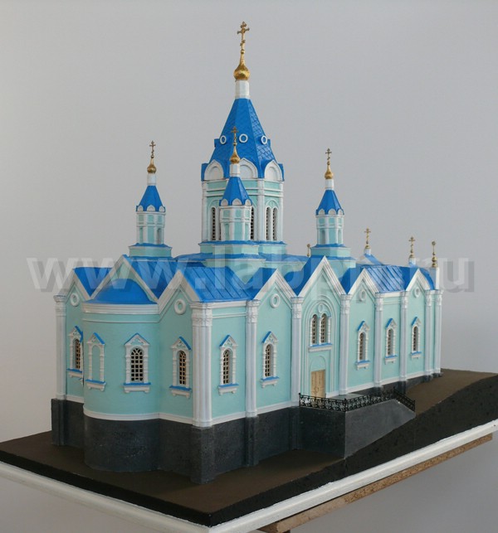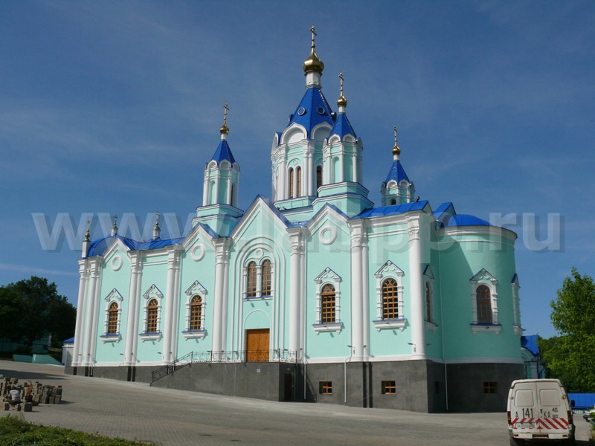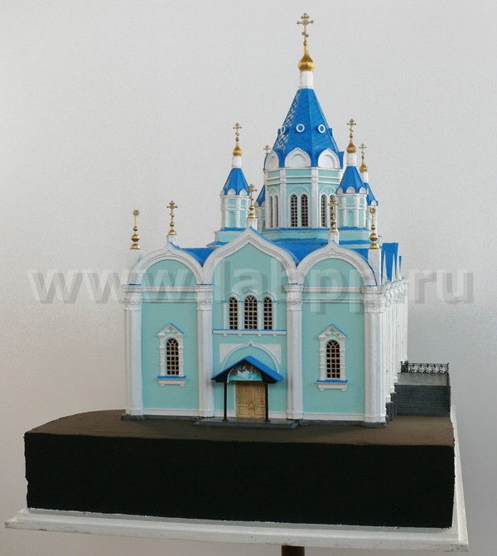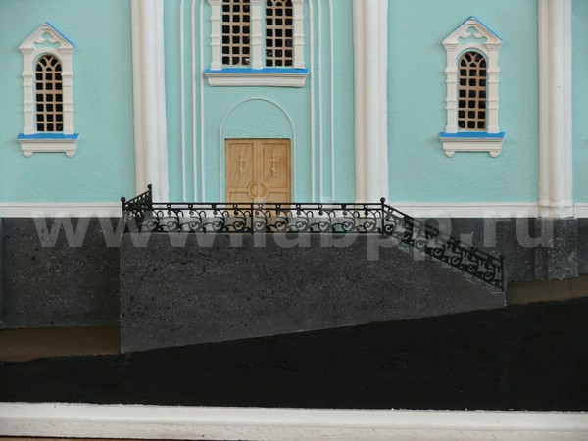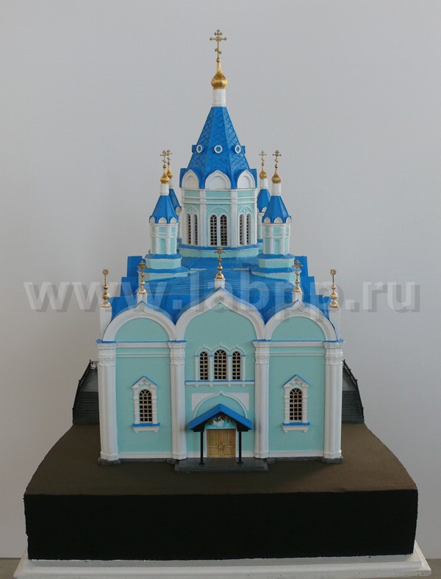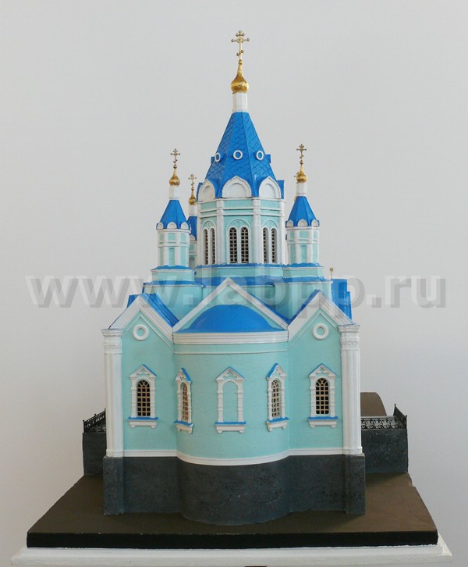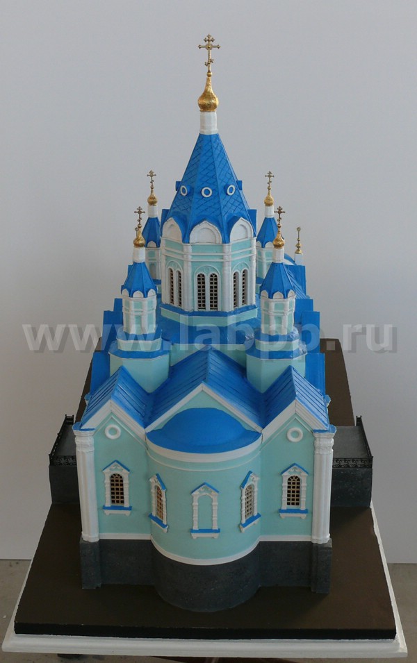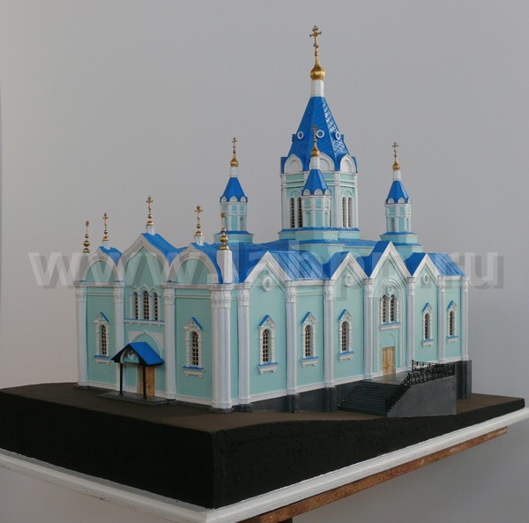Manufacture of architectural and gift scale models (maquettes)
Convenient to work with us, and order prints from any region.
And here's why:
1. Make a three-dimensional model of the future of the layout. Agree with You scale, type, topography and all the rest.
2. Can do and very rich gift finishing with oak carvings and easier, if it is inappropriate.
3. Successfully we work with any region of the country.
4. Use the import of the simulation materials and natural cover. "Water" pour a "grass" - "sow".
5. Know how to make glowing lights, and other design elements in strict accordance with the reality, as we do every object in a 3D model.
6. For the manufacture of the required minimum initial data.
7. We are cheaper. Because we have created and sell their own software for prototyping.
To instantly determine the approximate cost of works You can call by phone of a hot line
+7 920 734 38 67.
Or, send an email to the email address
This e-mail address is being protected from spambots. You need JavaScript enabled to view it
.
Good enough for a beginning briefly figuratively describe what kind of layout You would like to order.
And already when we agree about the price, we will prepare the terms of reference and the contract at 40% to 50% prepayment.
Then proceed to the construction of the 3D model and the choice of the scale. Alignment of the finish.
Let's start work, and make qualitatively and in time.
And You with high quality still and substantially save your time and money.
Welcome.
Sincerely, the prototyping workshop LLC "LabPP.Ru".
For a bargain purchase of land and a comfortable stay in Moscow region have a great option is to purchase land in the new cottage settlement "Selinsky Cottages".
This gated community is located in the Klin district, one of the most eco-friendly and friendly areas in the suburbs.
There are currently many proposals for the sale of land without a contract in the suburbs. Their number creates significant difficulty in the background of the disadvantages of competing projects to show the benefits of the settlement "Selinsky Cottages".
To future buyers of the plots may be lucrative benefits of the settlement proposals before competitors, workshop MaketyRossii.RF was commissioned a scale model of a residential community.
A scale model has dimensions 2x0,9 M.
Equipped with a transparent protective dome with chrome mounting hardware.
Set of 6 chrome-plated legs.
Lighting scale model made six chrome led lamps.
Scale models 1:700.
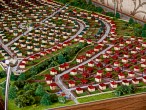 | 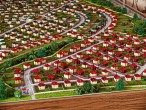 | 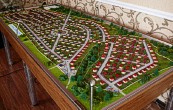 | 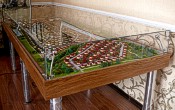 | 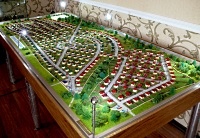 | 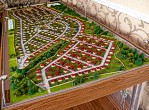 | 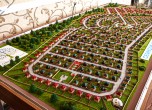 |
|---|
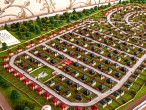 | 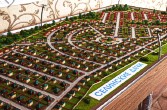 | 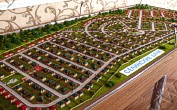 | 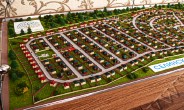 | 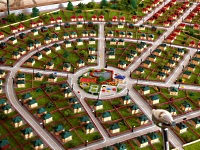 | 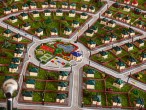 | 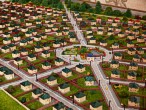 |
|---|
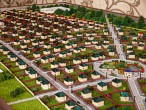 | 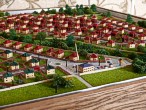 | 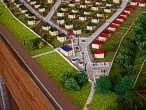 | 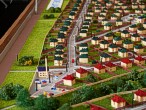 | 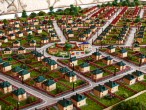 | 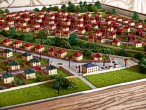 | 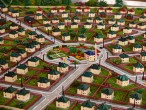 |
|---|
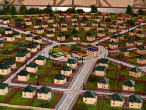 | 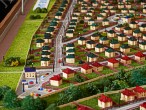 | 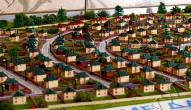 | 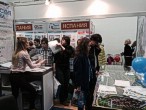 | 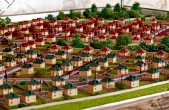 | 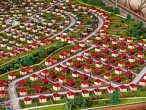 | 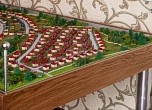 |
|---|
This unusual scale selected for optimum use of space, scale model in compliance with convenient dimensions.
A scale model is finished in a high quality natural oak (grade 0). This emphasizes the high status of the project "Selinskiye Cottages".
On the field scale models are inscription and logo of this successful project country village.
Despite the miniature scale, sidewalks decorated with neat borders and on the road have markings.
On-site scale model shows the places garbage collection. This tells the buyer of the land that the issue of waste management along with the issue of sewage, water and electrification is also laid out.
Used high quality imported materials simulations. Details of landscaping elements, fragments of uneven terrain.
Houses, pillars, small architectural forms (benches, details of sports facilities), machine - made in strict accordance with the scale of a scale model.
Fences made not on tape or cardboard, and the volumetric performance. They reflect an exact copy of the real objects. This design, although it is difficult, however, adds additional realism to the layout of the village.
Unlike fencing sections, fence around the cottage village and around the water intake is concrete. Therefore, the buyer of land in the village at the subconscious level takes note of the fact that the security of their homes.
The roofs of the houses on the scale model painted in Royal colors - Burgundy and emerald green metallic. The difference in color allocates scale model plots with a different price.
Therefore, a scale model of a cottage settlement looks attractive and buyers can feel the benefits of living in the cottage "Selinskiye Cottages" in comparison with other projects for the sale of land in the suburbs.
If You need to present the benefits of Your project for the sale of plots at exhibitions and sales offices, we will be glad to offer You order the production of a scale model of the village in the Studio MaketyRossii.RF.
A scale model is made on difficult terrain. Restored exterior with trees, a part of the reservoir and elevation.
The building is located with a view of the terrain. One side of the building opens onto the sidewalk and the roadway, and the other goes in the scenic recreation area.
Here is a small video of a scale model.
The building itself has a complex configuration. Almost all planes intersect at an angle
The prototype is made in scale 1:100.
The layout size of 100 × 80 see
The changes of the landscape.
High realism.
Pictures of a scale model of the building on the following photos.
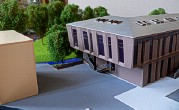 | 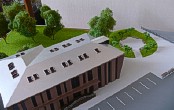 | 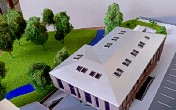 | 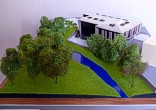 | 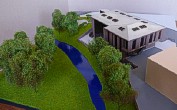 | 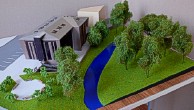 | 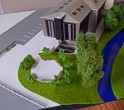 |
|---|
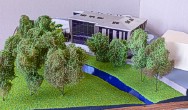 | 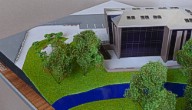 | 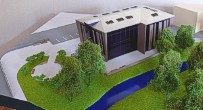 | 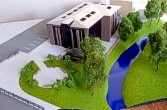 | 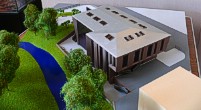 | 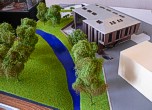 | 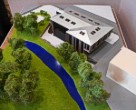 |
|---|
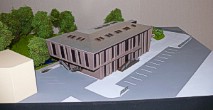 | 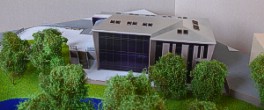 | 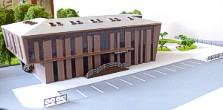 | 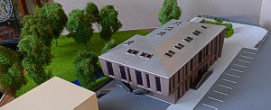 |
|---|
Production company JSC "Kursportalen" specializiruetsya in the production of various steel structures. One of the areas is the manufacture of industrial greenhouses of contemporary designs in which you can grow and harvest year round with minimal costs.
To attract attention to its high-quality products, the company often takes part in exhibitions.
To demonstrate the beneficial differences plastic greenhouses of JSC "Kursportalen" placed an order for the production of the layout of the industrial greenhouse.
The layout of the greenhouse
The layout is realistic.
Scale 1:35.
On the layout shown the plants (tomatoes and cucumbers), as well as seedlings, which are grown on special tables. These tables are manufactured in the company - customer layout.
At the top of the layout opens the window to ventilate the greenhouse in the summer.
On the sides of vents of the film is also shown below in the demonstration, the visitors could better get an idea of the advantages of the technological solutions to the greenhouse.
On the perimeter of the greenhouse covered with transparent polycarbonate. The layout of the greenhouse demonstrates that the materials are transparent, that enables sunlight is the best way to affect a quick ripening and seedling growth.
The scale model applied is durable and high quality materials.
The frame of the greenhouse is made of metal.
Greenery is made of highly realistic imitation of imported materials (Germany).
Applied PVC, plexiglass, chipboard, film.
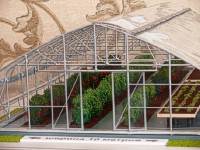 | 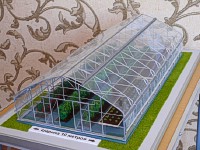 | 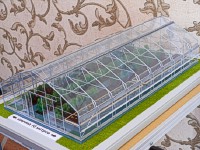 | 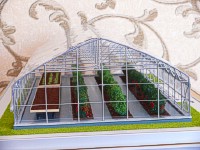 | 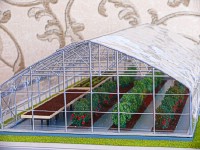 | 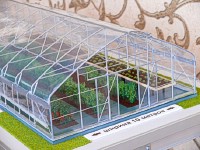 | 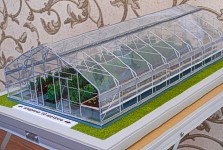 |
|---|
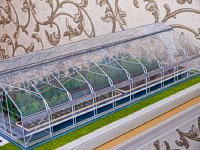 | 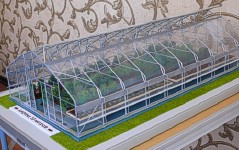 | 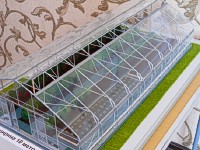 | 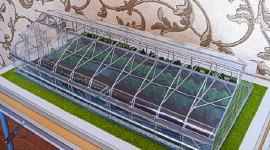 | 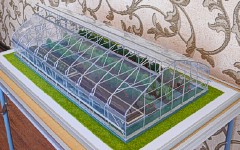 | 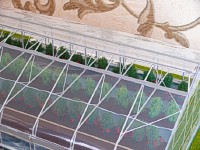 | 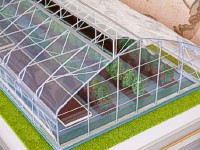 |
|---|
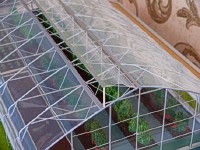 | 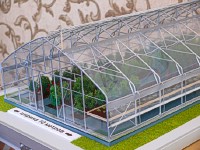 | 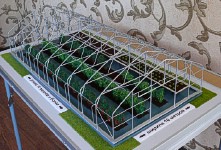 | 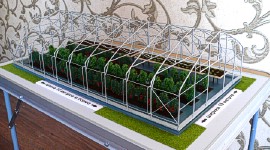 | 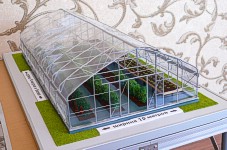 | 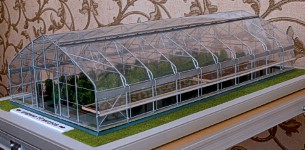 | 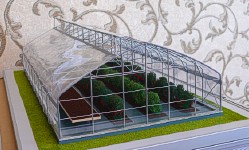 |
|---|
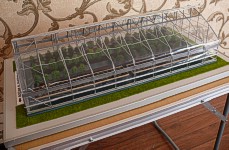 | 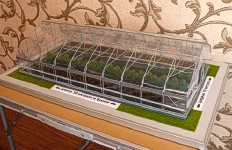 | 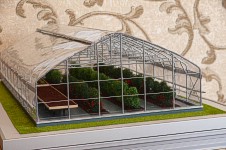 | 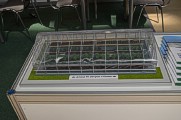 | 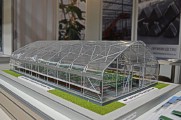 | 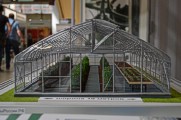 | 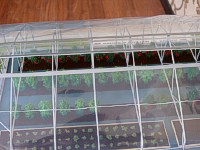 |
|---|
Models of greenhouses, layouts of hangars and various buildings made from metal and can be ordered in the layout of the Studio Models Russia.
Laboratory design of space offers a new kind of exclusive gifts:
making an exact copy of terrain area, structures
Manufacturer replica location, site, structures.
From the photographs, plans, sketches, memoirs.
Lights. Relief.
Before starting the work carried out a computer model, its images agreed with the customer.
In the course of execution of works sent to the photo report.
The dome of transparent plastic.
Batteries are inserted from below.
Any size.
Installation of moving parts, the railroad with a moving composition on which you installed a video camera.




The main difficulty making the layout is to convey the image of the most realistic.
Architectural and prototyping workshops to build the layout of the modern apartment house using cardboard and paper.
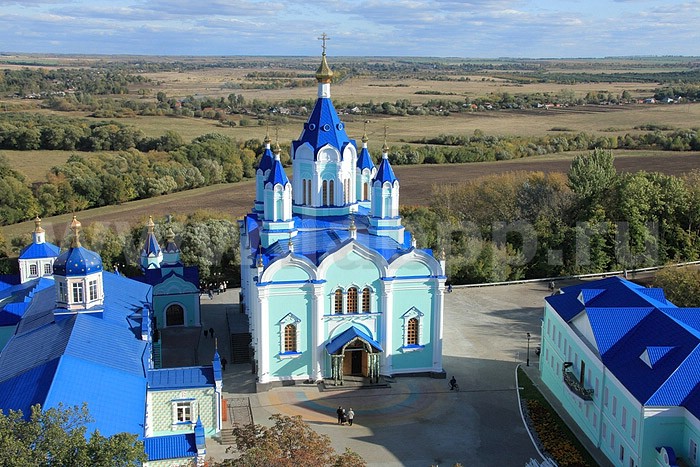
At the same time making models of complex architectural structures with stucco to them is unacceptable to labor or inaccessible due to technological reasons.
Many people try to use equipment that is designed for rapid prototyping machine parts ..
Such as three-dimensional model of the existing three-dimensional printers can produce such a layout as a whole. However, the main shortcoming of the model performed on the 3D printer are:
- visible to the eye surface roughness;
- poor quality of detail;
- unreliability of staining and discoloration, even in normal lighting;
- high unit cost ($ 0.2 per cubic centimeter for the layout shown in pictures that would mean the cost of 1.8 million rubles).
Unlike them, our company has all the features from the construction of three-dimensional model of the building prior to its manufacture. It uses a specially developed methodology for creating realistic strategies for making each object.
This methodology allows you to maneuver the technological processes of production so as to rapidly integrate the manual labor and high-precision automated equipment.
This so-called integrated production technology, the integration of CAD and ACSPSW (CAD / CAM system integration).
This approach allows not only qualitative but also in real time and real money to carry out sophisticated products.
Because of the complexity and heterogeneity of the process, the planning in the usual model workshop usually not conducted at all, and the time assigned to a large extent "from the ceiling."
Unlike them, our laboratory uses the method of integrated planning based on Gantt charts, structural and functional analysis. That provides a unique opportunity to take advantage of the methods of production and creative planning at a time.
That is why in such a difficult time, we do not have turnover. We have enough orders and have the opportunity to perform them for you at the highest level in a short time and at reasonable prices.
A mock-up, performed by our experts differ in that they possess:
- moderate cost;
- reasonable and accurate dates of manufacture;
- stability over time;
- highly realistic.
More Articles...


