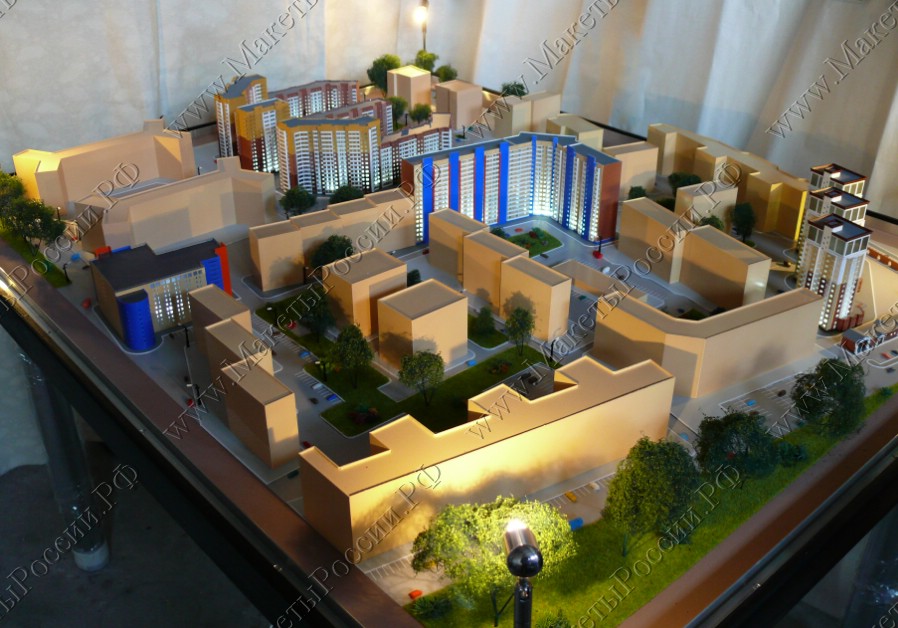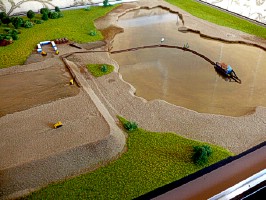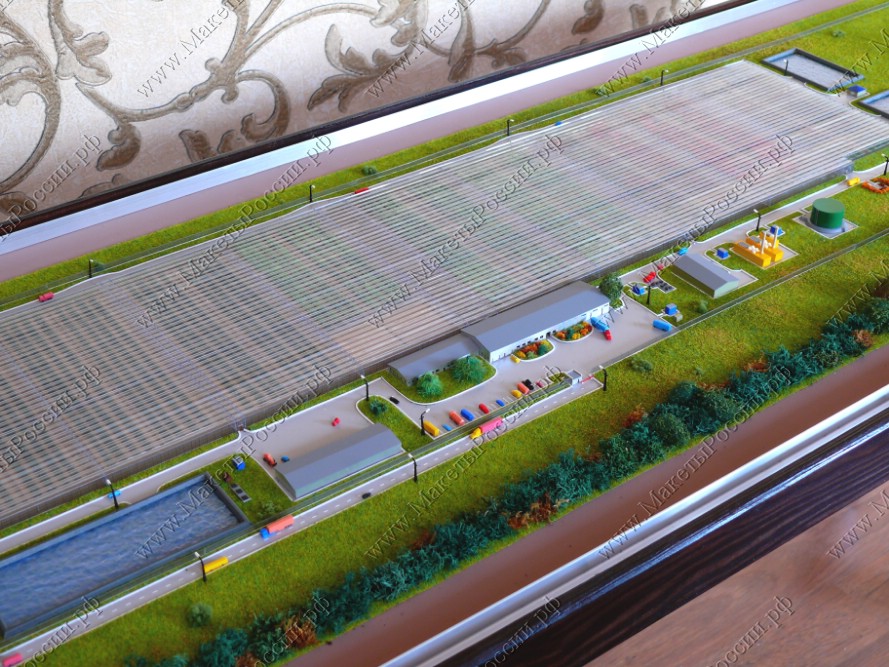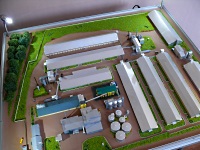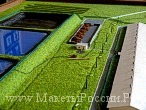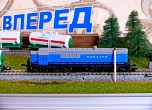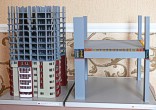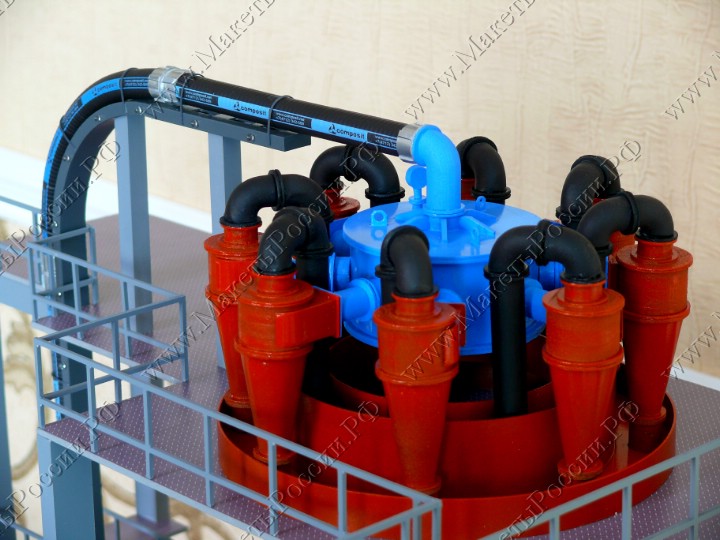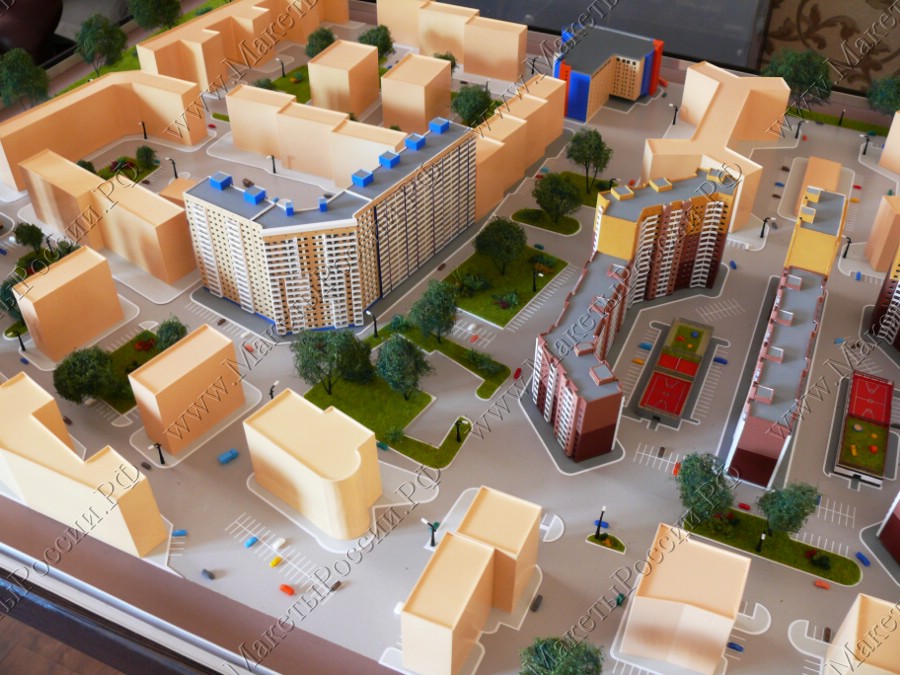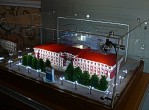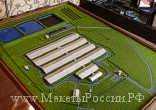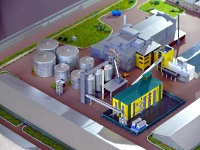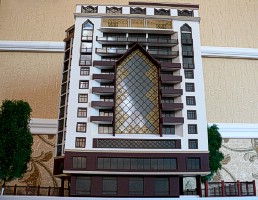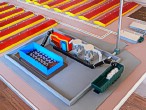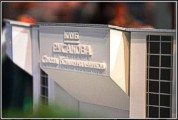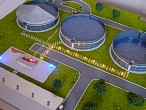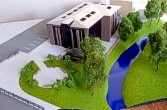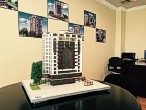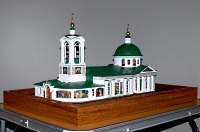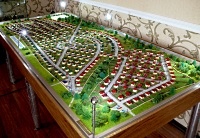General information about the imaging
Construction - labor-intensive process requiring large material costs.
It is therefore important to be clear about what should happen as a result of the construction.
The architect's design is a collection of images. Usually it designs and sketches. According to him difficult to make an exact image of the future building.
Today is a particularly serious problem is to attract investors' money.
To do this, it is not enough set of two-dimensional drawings and a couple of sketches.
It is therefore important to provide future building in this form, though it has already been constructed and shining with all his brilliance. In the shade of the trees on the benches relax people, and mothers watching children play on the playground.
Creating such images of the future of the building and called the visualization project.
Visualization - the process in the usual case rather laborious. Requires specialized knowledge, the corresponding powerful computer hardware and software.
And all this must be not only determined but also interconnected into a single coherent set.
Otherwise, the visualization had significant time costs, commensurate with a reasonable time.
After visualization project is working on the cutting edge in construction: at the stage of contracting, to attract investors, the representation of architectural decisions on town-planning council to get the coveted land plot.
Earlier designs of the future made by hand, as artists. This is undeniably beautiful and worthy of respect. But today, in an age of speed no one would wait a month or so will be completed this masterpiece.
The result is required immediately, or better yet, as the builders are joking, "yesterday".
Unlike most other organizations, Ltd. Laboratory of Spatial Design "not only uses, but is itself creates software for its designers and architects. Therefore, the visualization of projects in our company performed most effectively and goes more quickly and cost our customers significantly cheaper.


