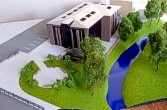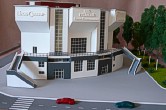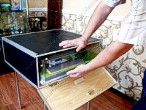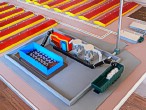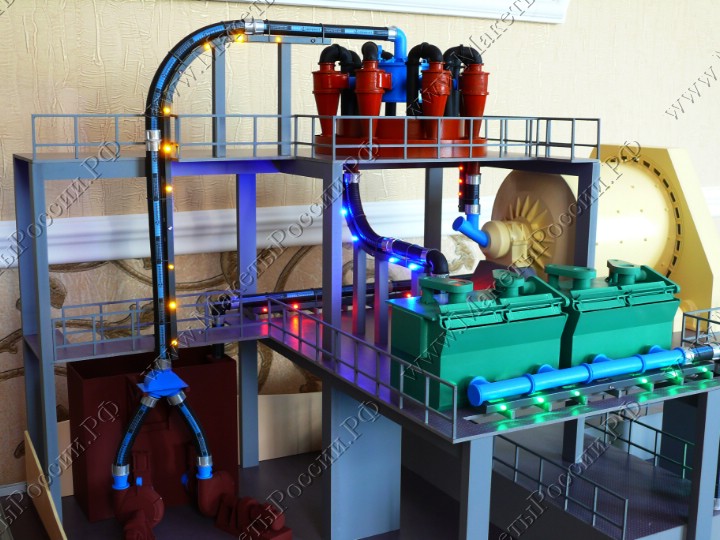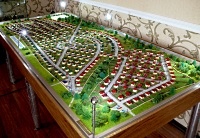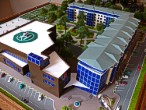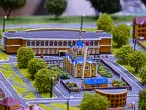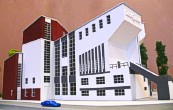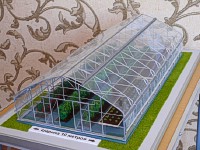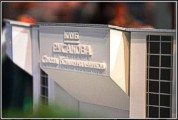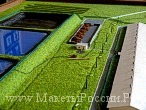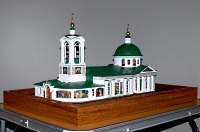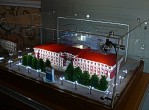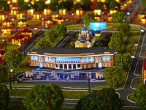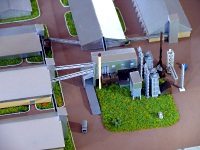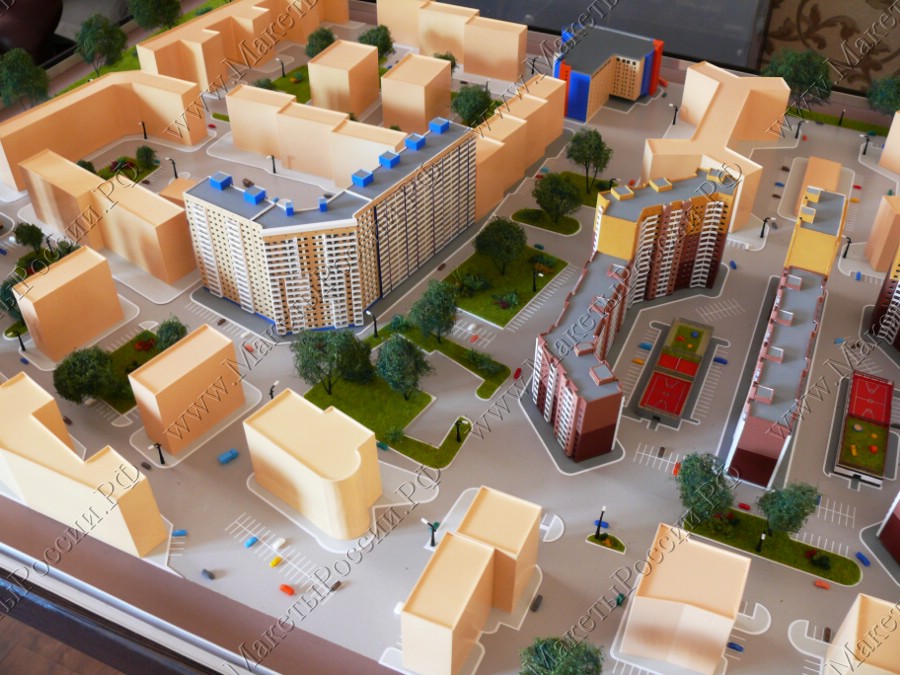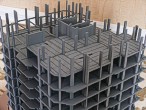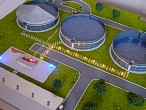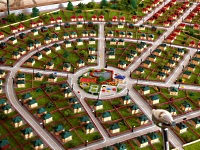The production of scale models is a time - consuming and rapid technological design process.
The work is given a limited amount of time. As a rule each of the prototypes differ from one another significantly. And use of information materials and templates from previous prototype except in a few isolated cases, impossible.
Therefore, a crucial role in the manufacture of play automation.
Software is one of the main automation that saves time making models. Moreover, in most cases, the manufacturer of scale models of buildings is impossible without the use of the software.
Some workshops for manufacturing scale models of buildings using custom or semi-custom software. This is because such software products most effectively perform tasks at all stages of preparation and processing of information in the framework of the technological process of manufacturing layouts.
Success in the market MaketyRossii.RF largely provides the use for the purposes of production layouts software system of its own design (from LabPP_Maket LabPP.ru). This software allows you to import and process the geometry of the various programs and provides a maximum degree of automation at all stages of manufacturing layouts.
Therefore, in the process of production of scale models of buildings prototyping workshop MaketyRossii.RF doesn't have to spend a lot of money on expensive third-party software manufacturers.
In this article, we give advice to budding designers on what to look for when choosing software at the initial stages of prototyping workshop.
Preparation of contour lines parts on the plane
Scale model consists of a huge number of parts that must be joined to each other as accurately as possible.
When this cut Windows in the walls of the future buildings consuming process. In order to reduce the cutting time is usually used automated equipment, such as cutting plotter, laser cutting machine or milling machine, CNC.
To set the cutting program, you must specify the external contours of parts and internal circuits of the cutouts in them.
To create, import from other programs, the preceding information processing and editing flat lines is the following:
CorelDraw, AutoCAD, ArchiCAD, NanoCAD (domestic production).
One of the nice editors is supplied with the equipment of cutting plotter package ArtCUT. This is a simple and very useful program.
Receiving lines outline details of the photo
To save time and not to draw a huge number of lines used tools vectorization of images.
There are many programs that do this quite well.
CorelDraw is one such means.
Obtaining three-dimensional models of buildings and General plan
For these purposes usually widely used 3DS MAX, ArchiCAD, Compass.
Traditionally, in the cases of engineering and design, better performance results can be obtained when using a full computer-aided design (CAD). ArchiCAD is such.
This program allows you to make horizontal and vertical cuts, all kinds of scanner, it has the ability to measure parts of the product.
The main drawback of this program is its high cost and the need to contain the specialist with deep knowledge of the program becomes popular in the field of architecture. I.e., these professionals usually quickly go from prototyping workshop on higher salary.
The design of the scale model
To construct a scale model widely primenyaetsa products Inventor, NanoCAD, SolidWorks.
However, for the price NanoCAD is preferable, because it is a product of the Russian production.
| < Prev | Next > |
|---|


