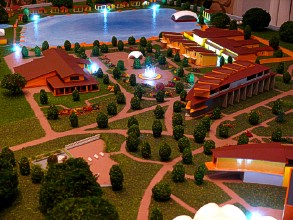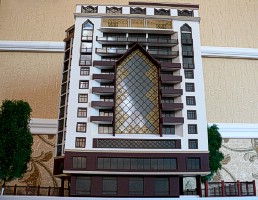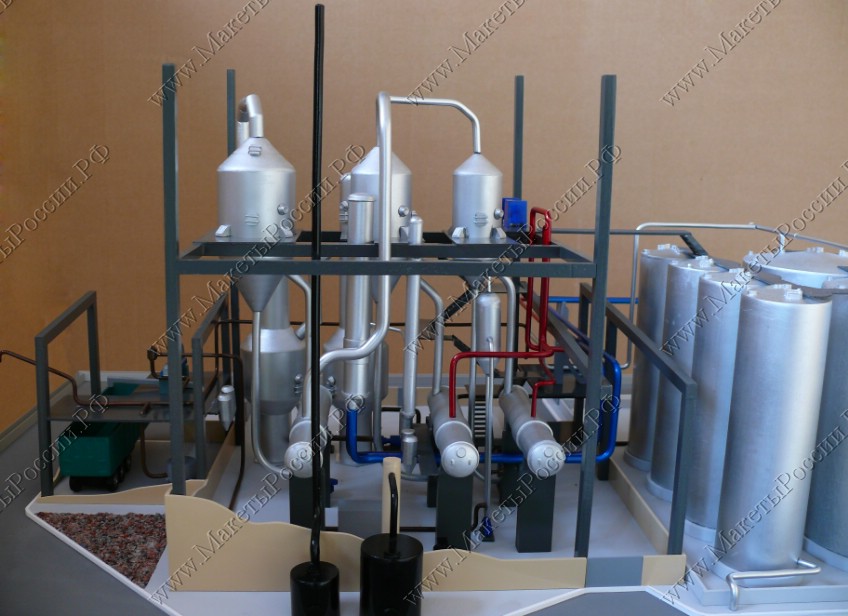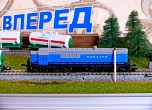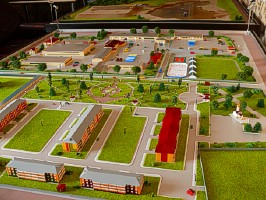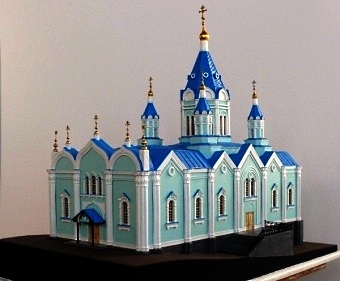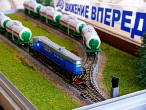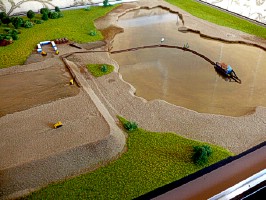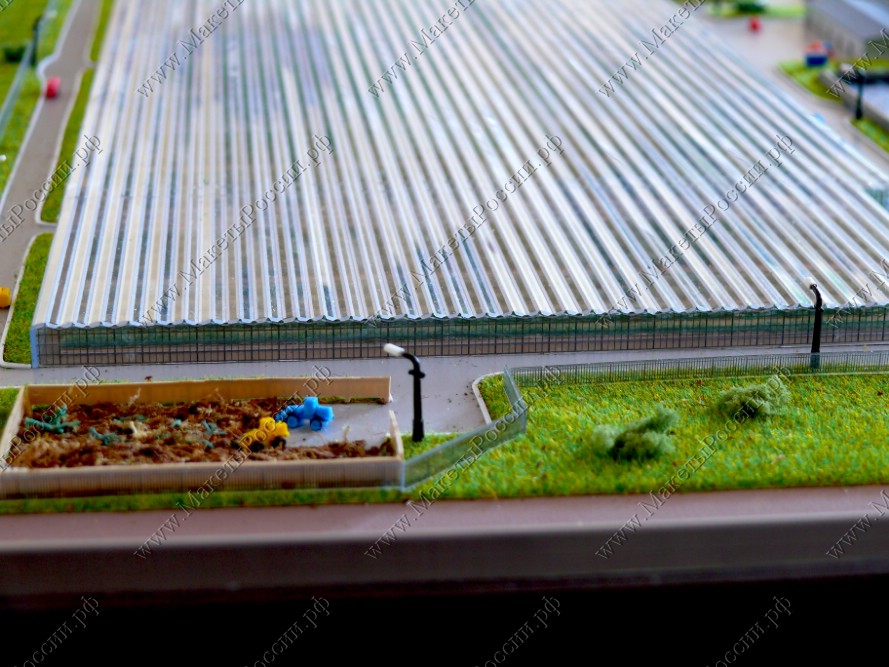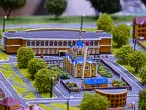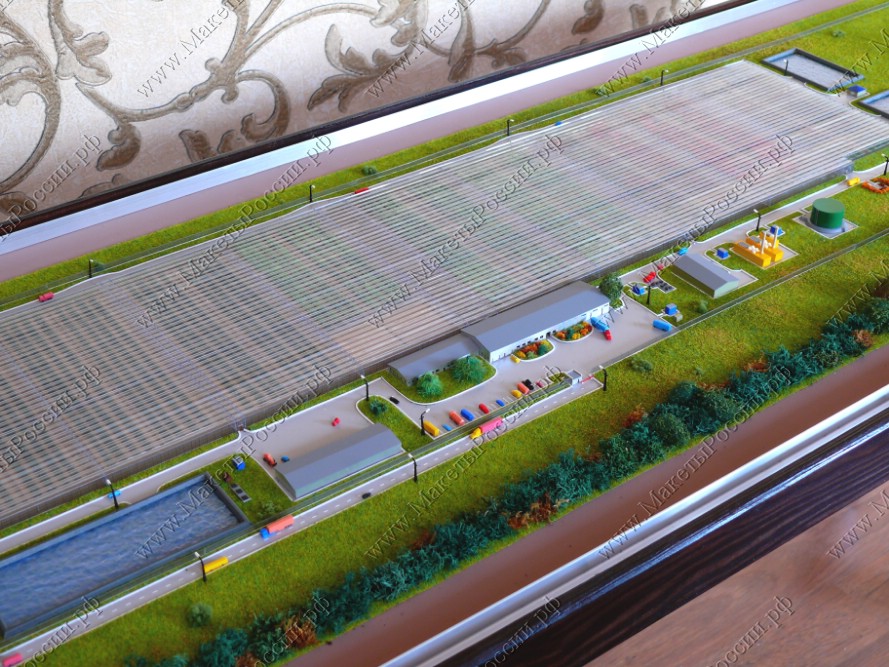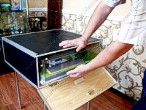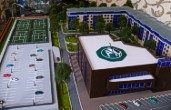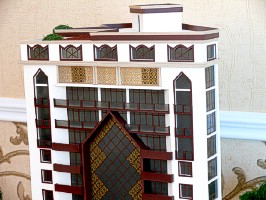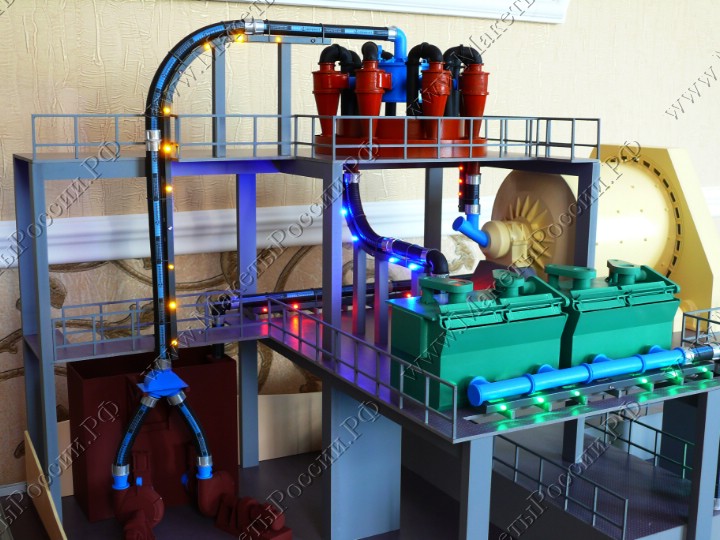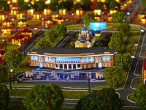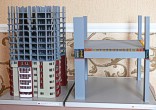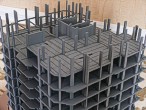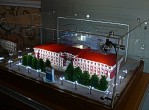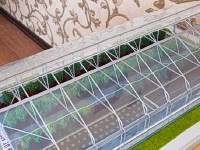Historically, the manufacture of architectural scale model of the future apartment building object was associated with the need for representation on various committees in order to take a decision from the point of view of the external appearance of the city.
Today, with high dynamics and significantly increased quality requirements development for decision-making requires a huge amount of development variants. Moreover, during the discussion and approval of the project is undergoing so much change that the production of a scale model and its modifications are not feasible in comparison with the presentation of projects in 3d.
A new trend in housing construction was the construction of multi-family residential complexes. It's good attracts buyers of apartments.
Usually the residential complex has its own name and this name investors well remember the benefits associated with properities apartments.
To effectively demonstrate the benefits of development and to improve sales it is better to order a scale model of a residential complex.
This will enable prospective purchasers to have an idea of how well you will live.
The layout of the residential complex immediately shows the layout of the kindergarten, the layout of the Parking lot with cars, the layout of the Playground, the layout of the school, the layout of the store and entertainment center.
Also on the layout shows the layout of ponds with beaches and layouts sports facilities such as tennis courts, football and volleyball courts.
| /TSImages/TSMyImagesTable/maket_prodayet_doma/s/maket_kottedjnogo_poselka_KPD_foto_na_bannere_1_s.jpg | /TSImages/TSMyImagesTable/maket_prodayet_doma/s/maket_kottedjnogo_poselka_KPD_foto_na_bannere_2_s.jpg | /TSImages/TSMyImagesTable/maket_prodayet_doma/s/maket_kottedjnogo_poselka_KPD_foto_na_bannere_3_s.jpg |
|---|
Today to order a scale model of the building are increasingly trying workshop MaketyRossii.RF is not the purpose of project development and to better attract buyers of apartments in the projected residential complex.
Because the layout which is reduced by a sample of the future building in the best way affects the person's imagination. Forms in it positive emotions and allows you to form an idea of the presence of the buyer on the layout. Imagination peculiar to draw a picture of the view from the window, etc.
Therefore, the main purpose of the architectural scale model today is to use it as a promotional tool.
Today it is the architectural layout becomes a Central place to showcase the external expression of a high level of construction, quality of life.
So how will look like a scale model of the building, how beautifully from will show all the benefits of future development directly depends on the commercial success of the construction as a whole.
Many investment companies, real estate developers, manufacturing, construction corporations and real estate companies tend to order beautiful attractive layouts.
It is believed that the more picturesque layout, the better it is able to increase the flow of customers and to excite the interest of investors.
When participating in various exhibitions the layout ensures greater number of visitors to the stand. Known fact is that one stranded at the booth man greatly attracts the interest of other visitors, and so I stand with a beautiful layout a hectic flurry of activity.
Many construction companies use layouts to attract investors directly at the construction site.
For example, a photo of a scale model, made at the factory MaketyRossii.RF adorns the entrance of the cottage village "North".
Of course the cost of the picturesque layout is more expensive than ordering the usual layout of plastic or Styrofoam.
Because the cost of manufacturing architectural layout largely depends on its level of complexity (façade, roof, addition of architectural details, moldings, small architectural forms, realism lawns, ponds, fountains, etc).
However, if the layout of the book is not in Moscow and to choose a suitable model workshop in the region, such a beautiful layout book will be much easier and more profitable.
| < Prev | Next > |
|---|


