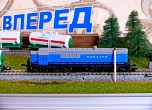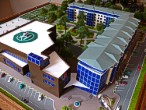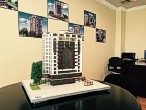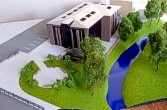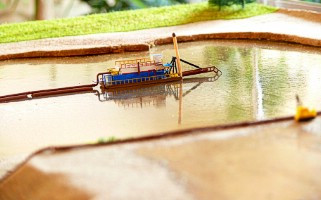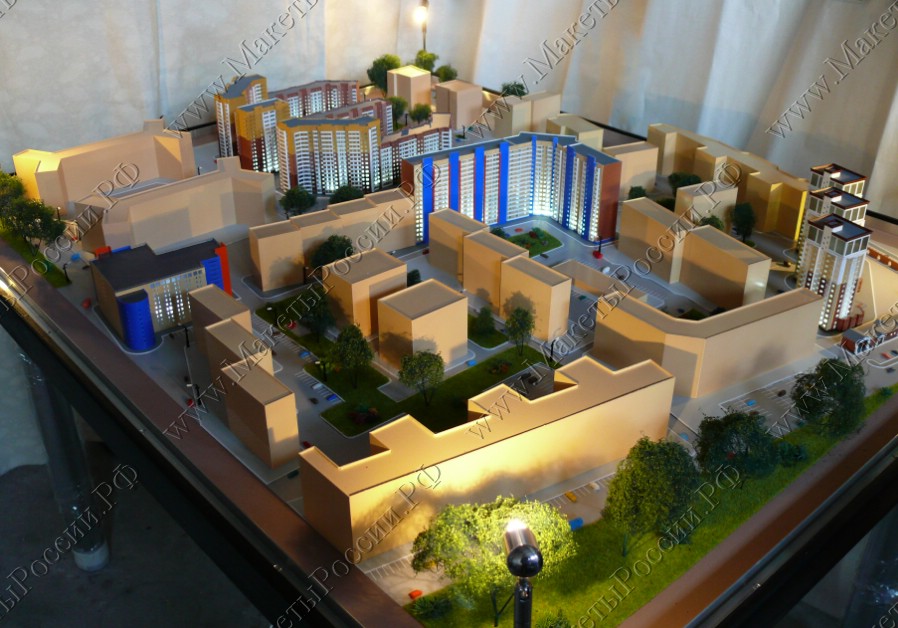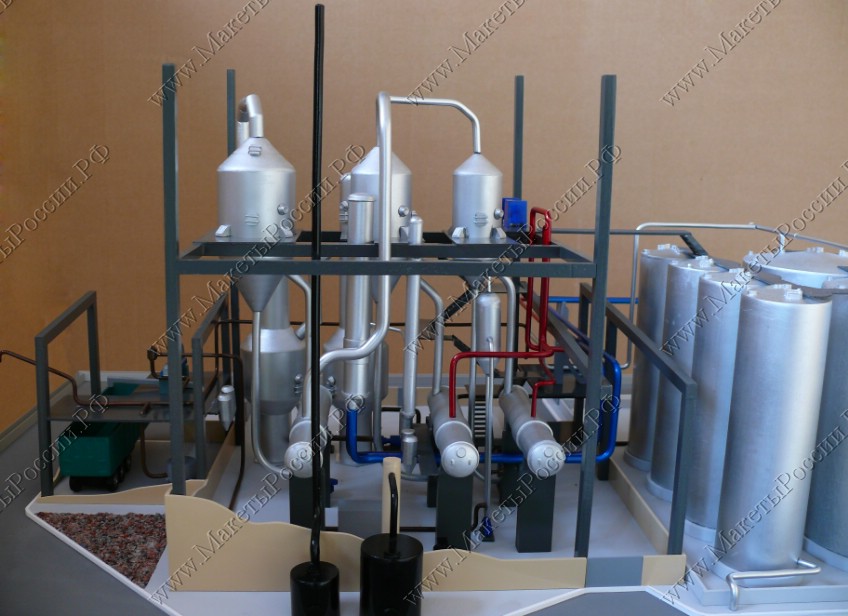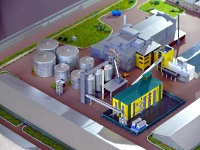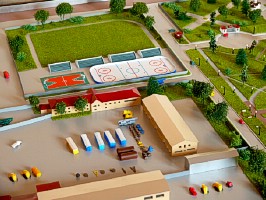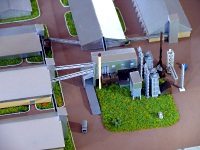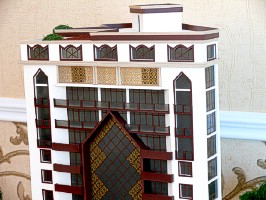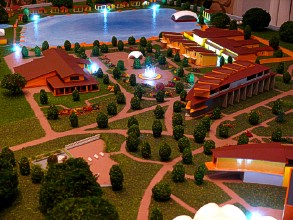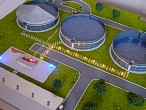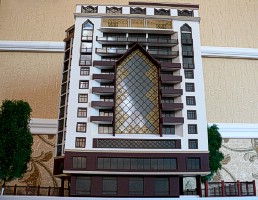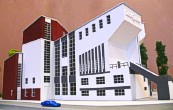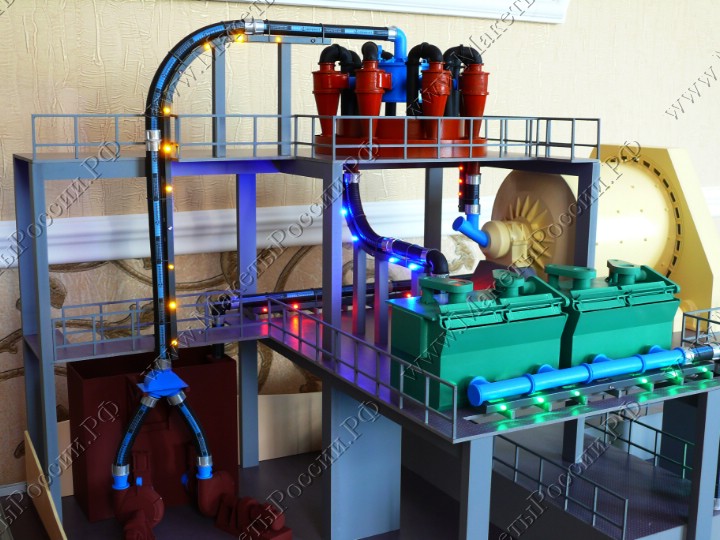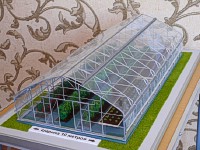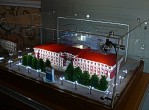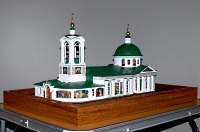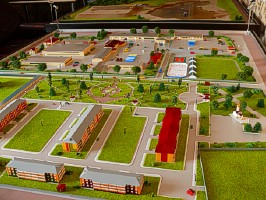In the era of the information revolution modern architect embodies his plan in the form of 3D-models.
This gives you a significant advantage to other professionals because it allows faster and better think about their future object.
Enter in the details harmony not only with one or two of the parties and take into account even the form of shadows, details of the facade, the form of the Windows, and much more.
However, at the presentation of the picture still remains flat. And even the image of her in three-dimensional form does not provide a tangible perception of how the layout.
Fact is that the investor would not pay for the project, until you feel it fully as if he has already been built.
Only beautifully executed architectural layout may awaken in the investor desire to make the object in life.
The 3D model is part of the work carried out by the specialists of the manufacturing of scale models of buildings.
Unlike other studios, Studio LLC "Laboratory of Spatial Design" makes the layout cheaper, if the customer is a 3D-model of the object.
Even a partial model of good.
It does not matter in what program do 3D-model of our customers. We are perfectly translate them into the needed format and reduce the cost of layouts.
From constant clients of the work is based on a sustained basis. We have received a 3D model, and we return to the layout. And when it do the discounts that the architectural design Bureau stop spending money on the content of their own expensive real shops and happy to place orders for the manufacture of models in the prototyping workshop LLC "Laboratory of Spatial Planning".
Order models of the finished 3d-model in the Studio www.МакетыРоссии.рф especially profitable.
This gives you a significant advantage to other professionals because it allows faster and better think about their future object.
Enter in the details harmony not only with one or two of the parties and take into account even the form of shadows, details of the facade, the form of the Windows, and much more.
However, at the presentation of the picture still remains flat. And even the image of her in three-dimensional form does not provide a tangible perception of how the layout.
Fact is that the investor would not pay for the project, until you feel it fully as if he has already been built.
Only beautifully executed architectural layout may awaken in the investor desire to make the object in life.
The 3D model is part of the work carried out by the specialists of the manufacturing of scale models of buildings.
Unlike other studios, Studio LLC "Laboratory of Spatial Design" makes the layout cheaper, if the customer is a 3D-model of the object.
Even a partial model of good.
It does not matter in what program do 3D-model of our customers. We are perfectly translate them into the needed format and reduce the cost of layouts.
From constant clients of the work is based on a sustained basis. We have received a 3D model, and we return to the layout. And when it do the discounts that the architectural design Bureau stop spending money on the content of their own expensive real shops and happy to place orders for the manufacture of models in the prototyping workshop LLC "Laboratory of Spatial Planning".
Order models of the finished 3d-model in the Studio www.МакетыРоссии.рф especially profitable.
| < Prev | Next > |
|---|


